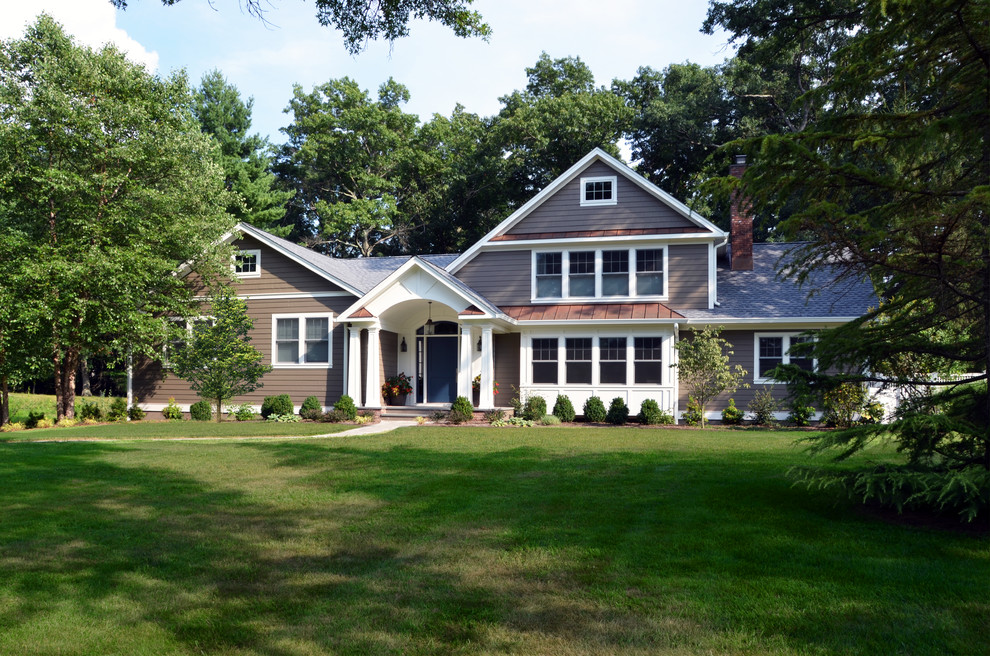
Front after Renovation
The project involved substantial alterations and additions to an existing Split Level style residence. The additions included an inviting Front Portico, sizeable Kitchen, Great Room, and rear Porch on the main floor, and a Master Suite on the upper level. As part of the renovation the Entrance Hall was made into an two-storey space, and various rooms were reconfigured on the main floor to create a Study Room for the family’s two sons, a large Walk-in Pantry, and a Mud Room.
Important prerequisites established by the Clients were that we design comfortable, livable rooms, avoid superfluous spaces, and make sure that the Great Room was filled with natural light. Finally, a cozy Porch to enjoy “cafecitos” and “la tertulia” were a must. The construction was completed in nine months, and the project is a success by every metric of the Clients’ goals for their home transformation.

Katz Novoa (Short Hills)