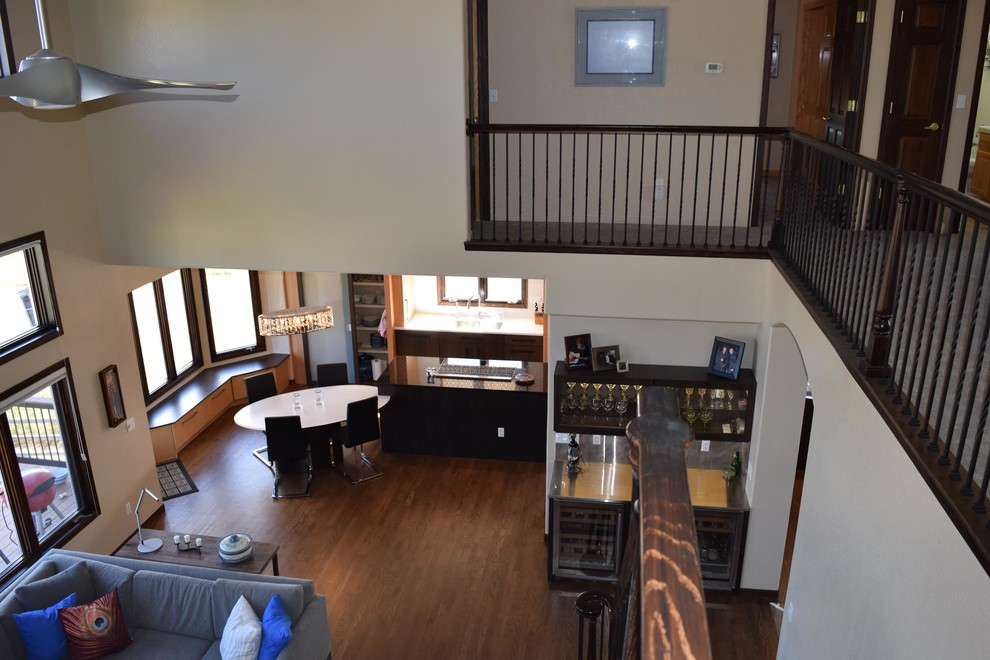
Fort Collins
The driving force behind this remodel project was to form a cohesive space on the first floor. This entailed developing a larger kitchen, re-functioning the space of the living room and updating the fireplace, stairwell and lastly the master suite.
In order to achieve this concept, the existing wall that separated the dining room and kitchen was removed. Opening up this space allows for a continuous flow, and enables for a kitchen nook complete with an eating tabletop that connects with the kitchen island. The illumination in the kitchen and dining was updated to contemporary light fixtures.
Updating the fireplace and TV area in the family room added in another important element, the client’s desire to create a “sweet spot” for his passion of music. This called for altering the existing living room and turning it into a music space. Within the newly designed music room, a custom sofa was developed to fit into the space and placing speakers in the appropriate corners allows him to accomplish his “sweet spot” goals. All while being incorporated into the greater living space.
Finally, the curved custom tile work on the floor in the master bathroom creates the sense of an organic
spa like retreat for the clients. The high ceiling and clear glass of the large shower open the space and
allow for the focal point of the standing tub to be highlighted.
Other heighten features include a custom wood front door, stone work on the stairwell, custom organic
maple coffee table complete with live edges, pantry/ bar area and wall hung vanity cabinets.
