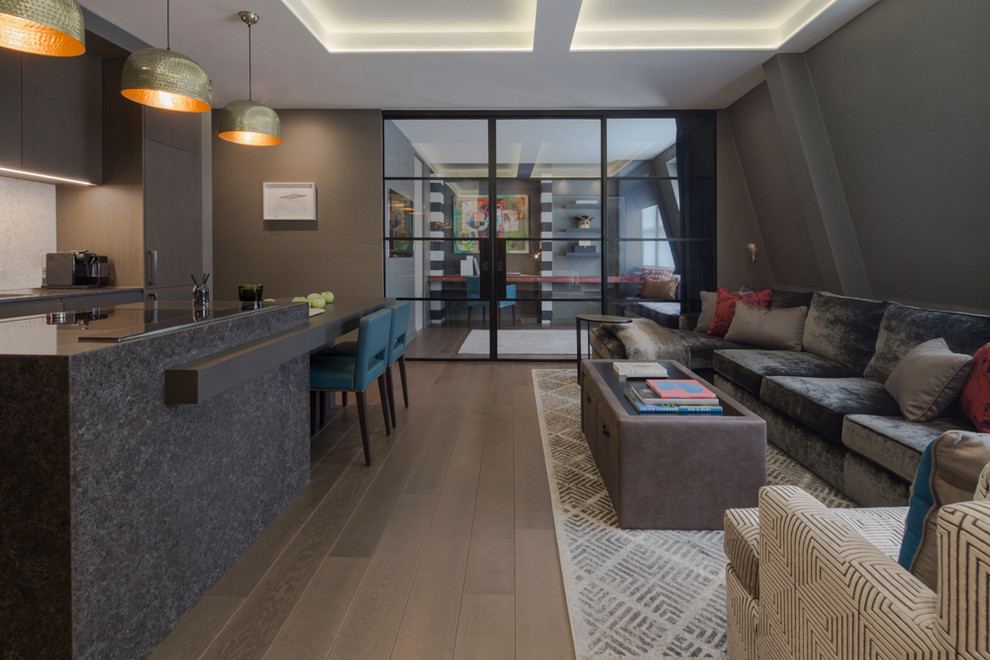
Fitzrovia Apartment - Open-plan Living Room and Kitchen
The open-plan living room / dining area / kitchen in our luxurious Fitzrovia apartment. The kitchen on the left of the open-plan space is a bespoke design constructed from stained oak with Gaggenau appliances. The kitchen island consists of a unit clad in deep charcoal and aubergine composite that houses the hob and downdraft extractor, with additional storage below. A timber stained dining table top is cantilevered from the unit and supported by a central leg detail. The bespoke teal dining chairs are positioned around the table and add a burst of colour and vibrancy to the space.
Photography by Richard Waite

Divider between lounge and office