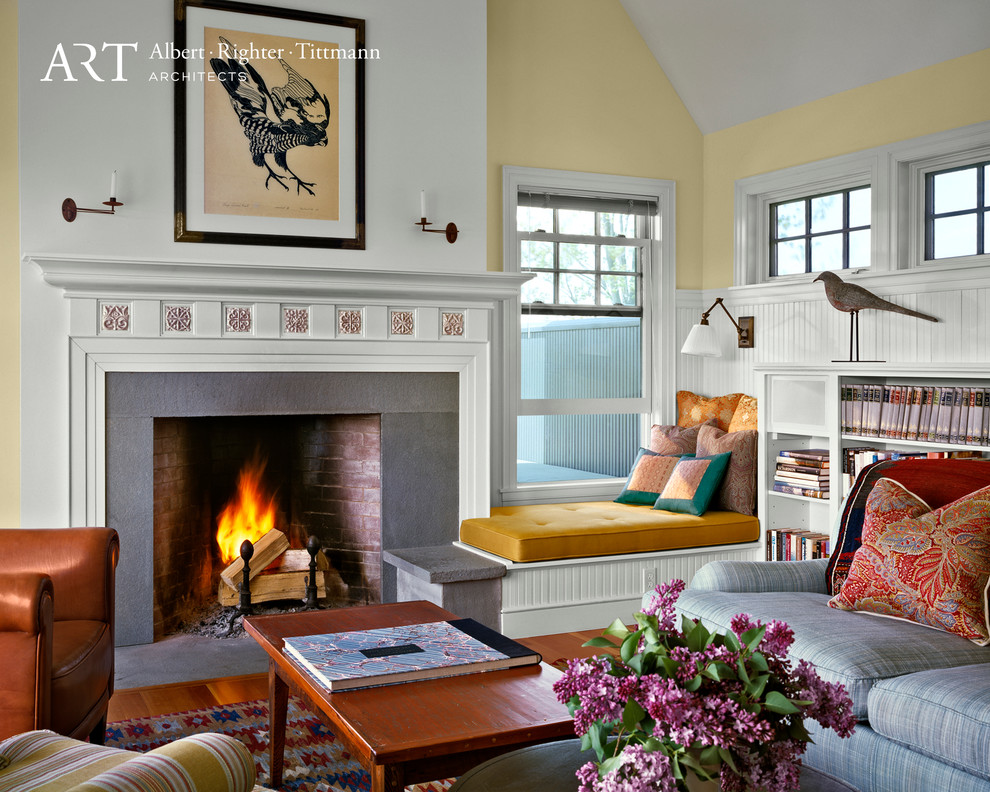
Farmyard House
This weekend house in the rolling fields of the Hudson Valley was designed around a farmyard. We incorporated the ruins of an old barn foundation into one side of the farmyard and grouped new buildings around two other sides to define an arrival court. The new centerpiece of the arrival court is a tower clad on its lower story with red barn boards. On axis with the driveway, the tower serves as the entrance and links the main wing of the house to the guest quarters. The entry under the tower is like a breezeway with big barn doors on each side and the dark interior finishes of a tack room. The tower is a vertical foil to the main wing of the house, whose emphatically horizontal all-encompassing hipped roof allows the house to nestle comfortably into the hillside.
The main house presents a private face to the courtyard but opens up on the other side with expansive bay windows that command a view of a new pond in the middle distance and the rolling hills beyond.
Our client was enthusiastic about taking advantage of renewable energy sources such as geothermal heat and photovoltaic cells, which are out of sight in the bushes. We incorporated these green technologies without calling attention to them.
Photography by Robert Benson

reading nook