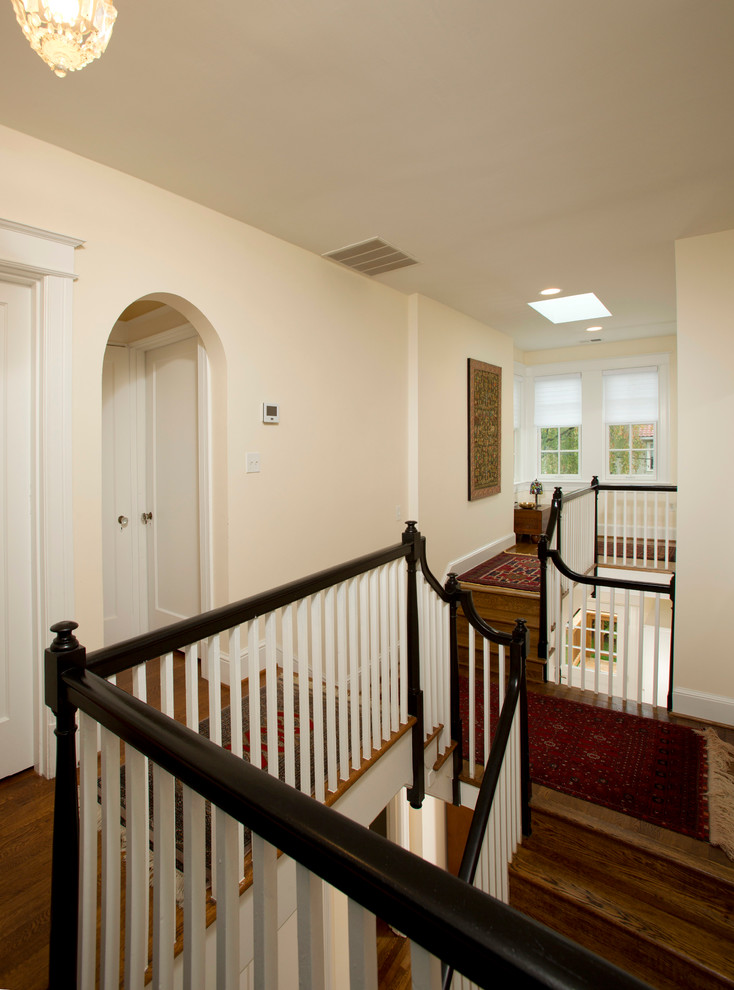
Family Room Now, Bedroom Later: Versatile Addition for Aging in Place
Greg Hadley Photography
Instead of a straight hallway, our designer suggested a more dramatic connection between the addition and original home—one that would allow light the flood through both floors. Though the home had 9-foot ceilings on the lower level, in the stair area the ceiling was only 7-feet. To open up the space, she opted for a step up to a landing across from the original stairs. The landing is open to the lower level.
To create this floating landing, our engineer suggested adding a stringer beam that runs from the existing landing to the new landing. The windows in the landing face the north, so we added a skylight to bring in more natural light.
