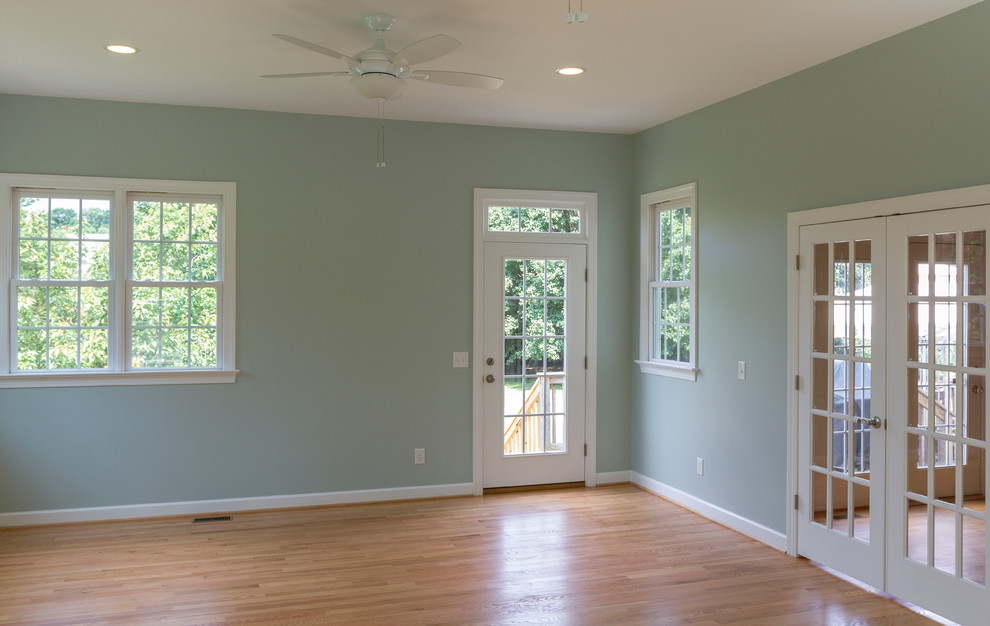
Family Room Addition in Wake Forest NC
Michelle and Dominic had purchased their home in Wake Forest several years earlier with the idea in mind that it would serve as a family-centric place where they could gather with extended family. Situated in a quiet residential neighborhood with large lots, it was the perfect place for them to raise and home school their 4 children.
As their family grew, the children’s daily activities were split between the 1st and 2nd floors, making it difficult to coordinate activities amongst them all. And their extended family get-togethers had become cramped and increasingly difficult to accommodate everyone comfortably. They were in need of added living space that could serve their family’s needs as well as provide extra entertaining areas to host family gatherings.
With our experience in helping homeowners secure financing for their Home Improvement projects, we worked with Dominic and Michelle to prepare all of the necessary documentation required to apply for an FHA 203K Home Renovation loan. As a result, they were able to finance the full cost of the construction of their new Family Room Addition.
Our solution was to add a 1st floor living space that harmonized with the existing floor plan and décor, was central to the existing Kitchen, and flexible enough to facilitate large groups and accommodate the whole family’s daily activities and access to the outdoors.
As a result of their newly added flexible living area, they are now able to comfortably gather with their extended family as well accommodate the whole family’s needs, giving them the opportunity spend more quality time with their family and friends.
Design Features
Harmony with the home’s existing architecture and décor.
Seamless Transition into the adjoining Kitchen and Living Room, separating the two with a light and bright 15-Lite Double French Door.
Light and bright natural hardwood flooring.
A bright and open floor plan achieved by introducing a double 15-Lite French door in the Kitchen and generous amount of double-hung Low-E windows.
Window Well in the Roof to accommodate required foot-print placement.
Easy access to the outdoors and the large deck and yard.
Extra storage space for tools and outdoor equipment.
Energy Efficient and Green Features
1st floor HVAC Compressor and Air Handler replaced with a more efficient 15 Seer unit.
Floor penetrations and perimeter bottom plates caulked and air sealed.
No-VOC Paints and Finishes.
Durable Exterior Construction
No-Maintenance Composite and PVC Low-E Windows
Cement Fiber Siding
Cement Fiber and PVC Trim
Life-time Architectural Shingles
Metal Roof Flashing with Gutter Kick-Outs
Superior Window Flashing and Water Intrusion sealing measures

Glass door