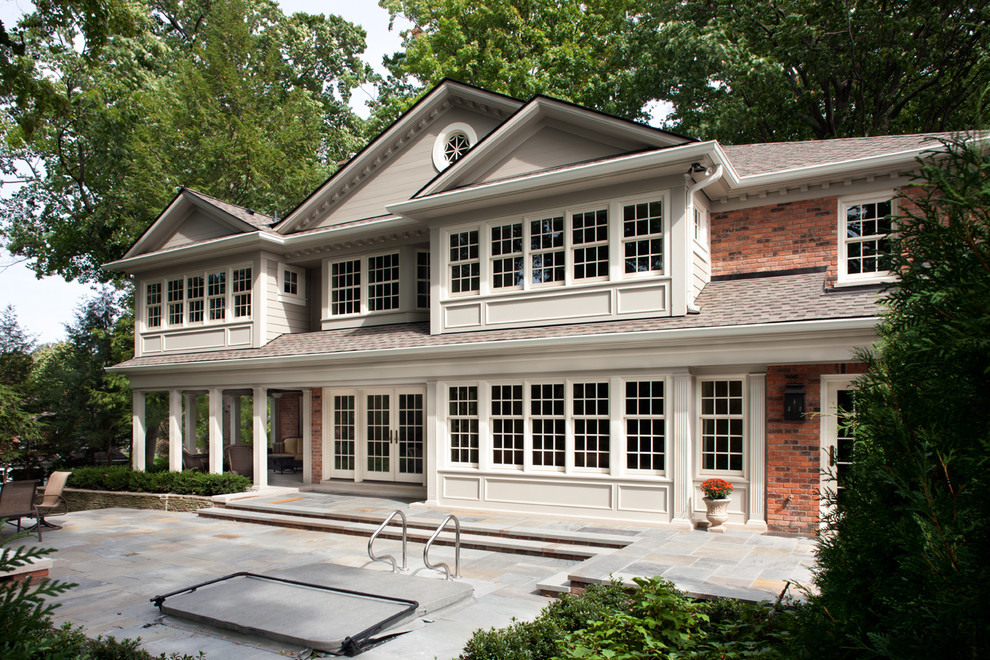
Family Residence, Custom Addition and Renovation, Rear
This 1936 home is an extremely well built and detailed home and it was our task to add on and renovate so that the entire home looks as if it could have all been original. We added an attached garage, instead of the keeping the single detached garage. The garage addition connects to a Mud Room that was not available in the original house. A substantially expanded Kitchen includes a large island and a spacious nook which overlooks the newly designed rear yard and patio space. The new Kitchen maintains as the family activity center by opening up to the new Family Room, which had been the original Dining Room. The new Dining Room was relocated to off the Foyer entry hall, originally a servant’s quarter’s room; a function not needed for the new owners. The Second floor added significant space to the Master Suite with His and Hers baths and Walk-in Closets. An additional bath and closet were added to the daughter’s bedroom making all bedrooms suite arrangements. Each of the remaining baths received updated finishes and fixtures. We worked to match mill work, doors, hardware and windows for all the new areas. We brought in a painting consultant to help with paint colors that would have been used at the time the home was built. By doing so, the home has maintained its high quality level and historical feel.

Custom Addition