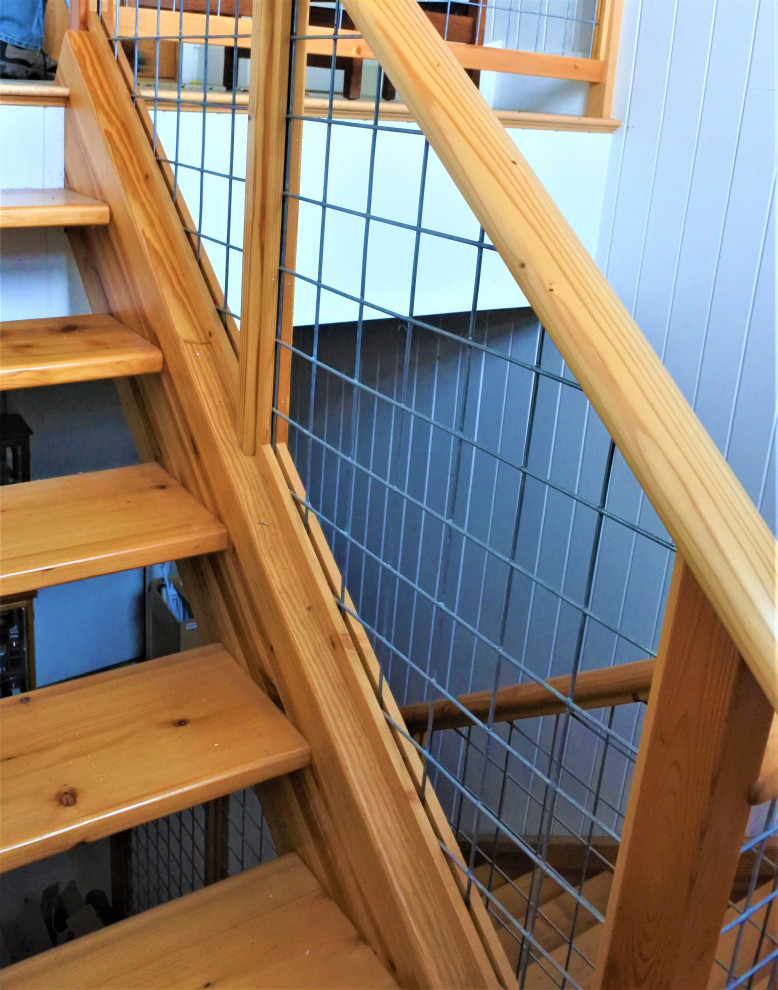
Fairfield home Iowa
This house was designed with zero energy concept as well with Vastu design principles. The building exterior walls and roof are made with Structurally insulated panels. Exterior walls provides R-80 and roof provides R-120 heat resistance. Windows are triple glazed and exterior door made with 6 inch insulation. This house does not need heating or cooling in summer but fresh air. Entire house is air-leak proof. The center of house is very important as per Vastu knowledge calls brahmasthan. In This house central space from semi-basement to first and second floor are open with 1 inch thick glass. The view from every window is designed to capture specific view.
