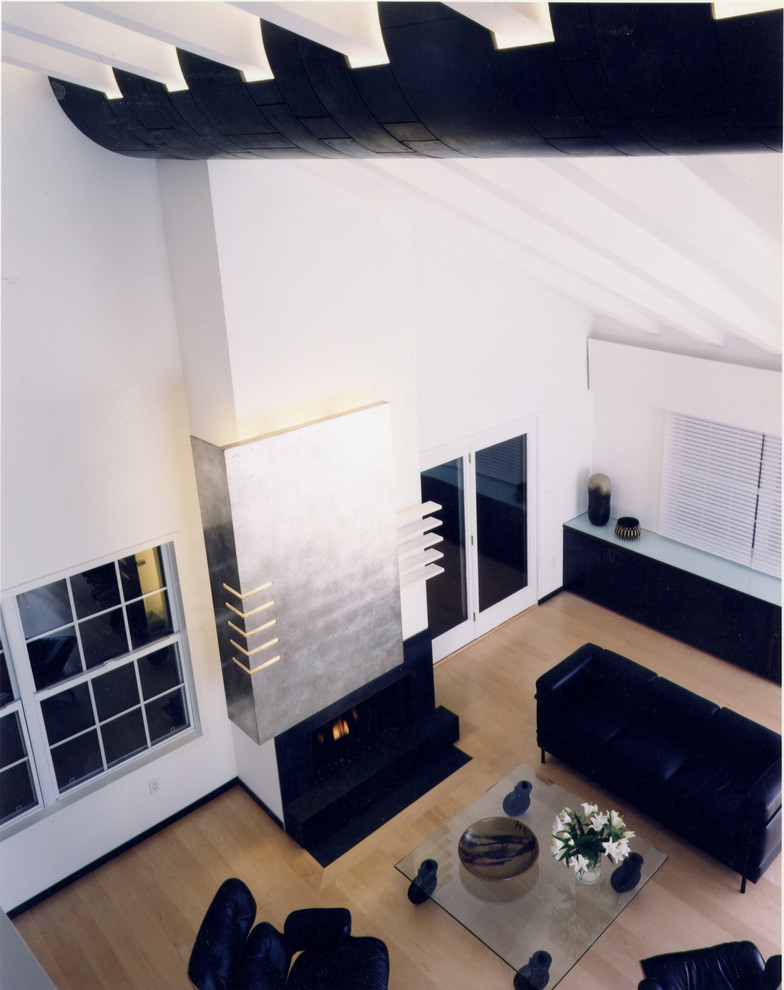
Fagas House
The dominant given was the awkward series of ceiling pitches and the main stair. Turning this liability into an asset, the ceiling form was emphasized by adding a series of ribs that flow with the contours, accentuating the visual energy in the three slopes. A curved steel light trough provides indirect light to the ceiling and functions as a visual hinge around which ribs pivot. The asymmetrical slope and the ribs became motifs which recurred in the main stair sloped parapet wall and the fireplace ribs and slots.
