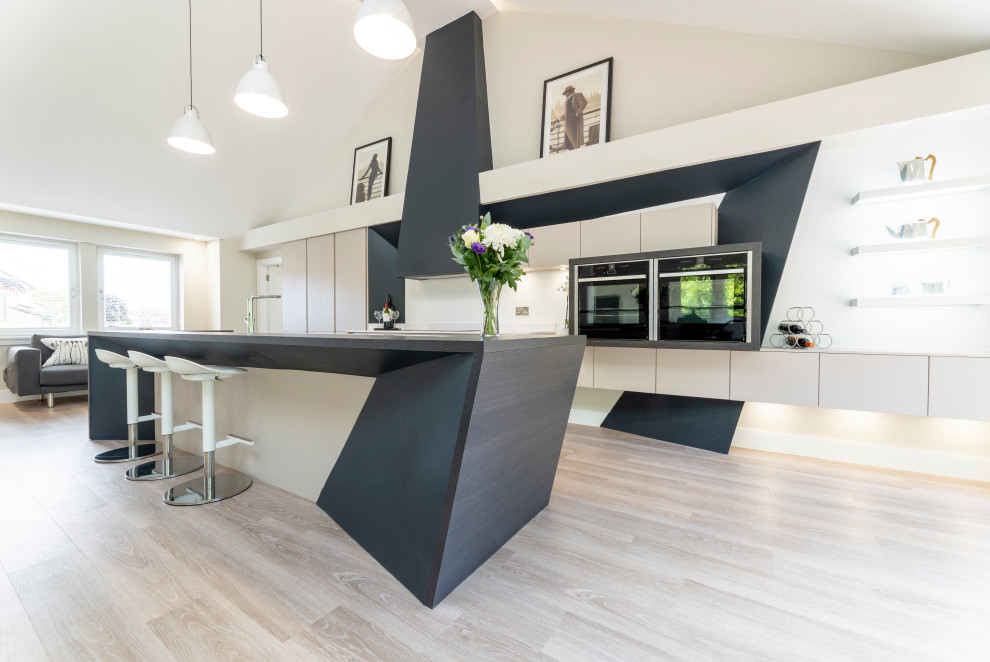
Edinburgh Central
Our clients had been trawling through magazines and the internet and found some radical designs that no other company was able or willing to attempt. We of course rose to this challenge and were given free rein to add our own distinctive touch.
Due to the kitchen being located on the upper floor with a very high ceiling and a staircase encroaching the kitchen area, this left us with an awkward long and narrow space to fill and warranted a unique design. We merged with the form of the architecture within the kitchen, introducing a feature chimney detail incorporating the cooker hood that projects from the hood straight to the ceiling ridge. We adapted this detail for an angled feature wall encasing the ovens and this angle we then projected to create the bespoke form of the island and at certain angles it appeared to flow straight from the back wall onto the island.
Using a lot of light and height we were able to achieve a bold yet positive arrangement of form work encasing the kitchen and complementing the architecture, without it being over designed.
