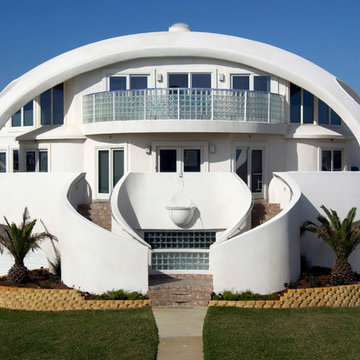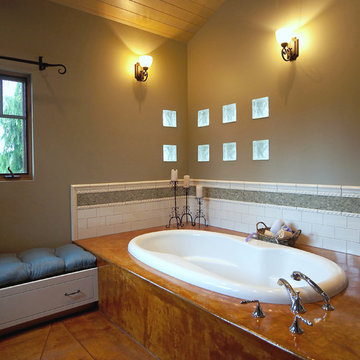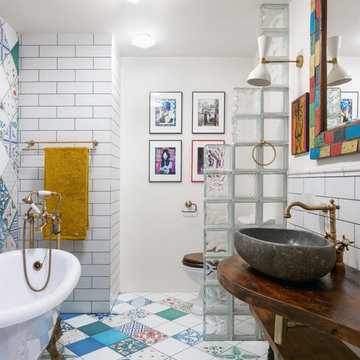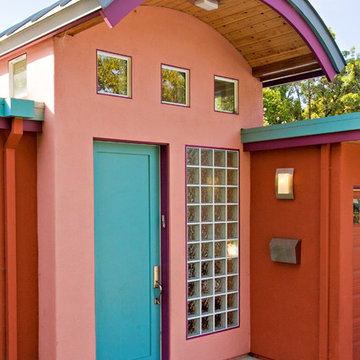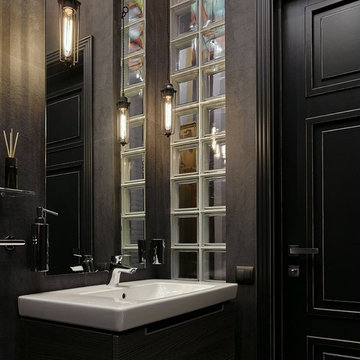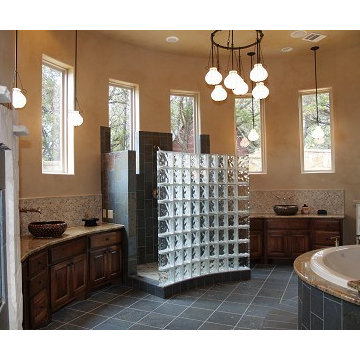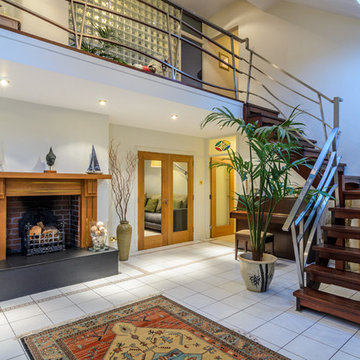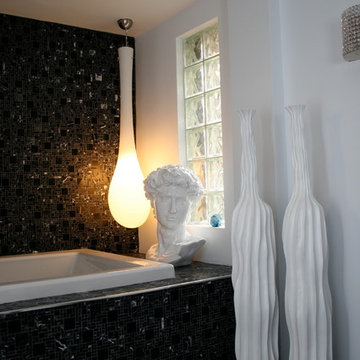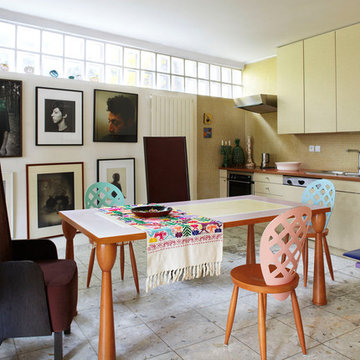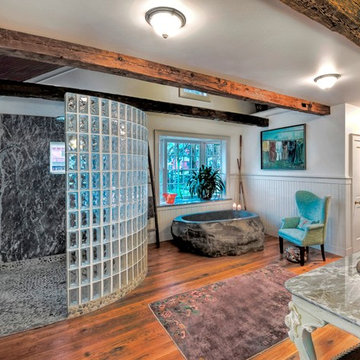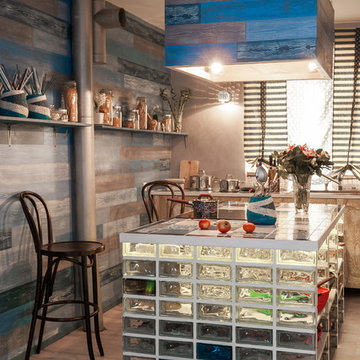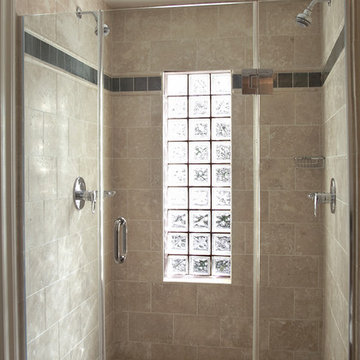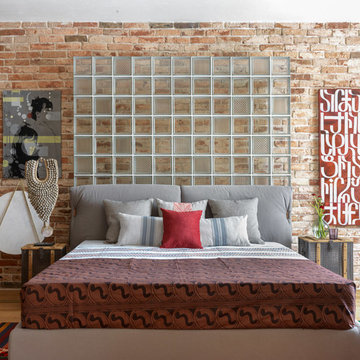16 Eclectic Home Design Photos
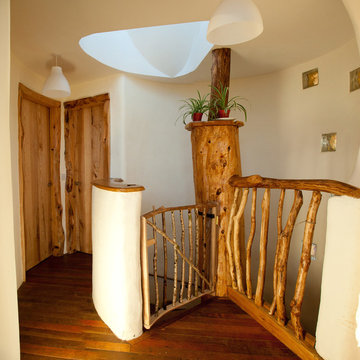
This is the landing at the top of the stairs in the Mud and Wood House, complete with child stair-gate made from hazel. A large roof-light allows light to pour down into the space. The glass blocks (on the right hand side of the photo) connect into the Sunset Lounge, allowing the glorious colours of sunset to stream into the stairwell. The central tree trunk was provided by the photographer, Steve Rogers, when its roots had become unstable and it was in danger of landing on his house.
Photo: Steve Rogers
Find the right local pro for your project
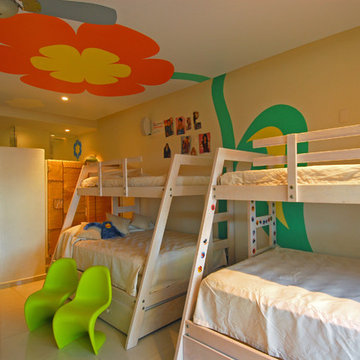
EVERY ONE IN THIS FAMILY HAD A UNIQUE TASTE & NEED I LIKE TO LISTEN & SURPRISE THEM...CHECK IT OUT !
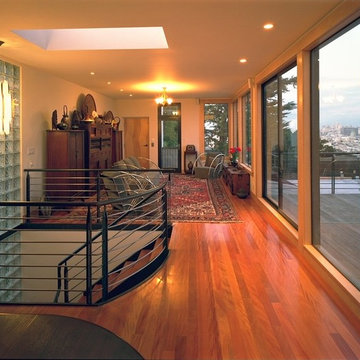
Our design for the façade of this house contains many references to the work of noted Bay Area architect Bernard Maybeck. The concrete exterior panels, aluminum windows designed to echo industrial steel sash, redwood log supporting the third floor breakfast deck, curving trellises and concrete fascia panels all reference Maybeck’s work. However, the overall design is quite original in its combinations of forms, eclectic references and reinterpreting of motifs. The use of steel detailing in the trellis’ rolled c-channels, the railings and the strut supporting the redwood log bring these motifs gently into the 21st Century. The house was intended to respect its immediate surroundings while also providing an opportunity to experiment with new materials and unconventional applications of common materials, much as Maybeck did during his own time.
16 Eclectic Home Design Photos
1
