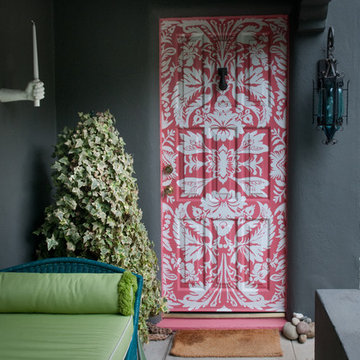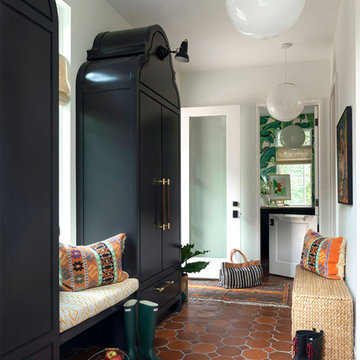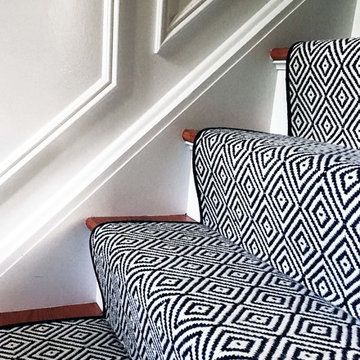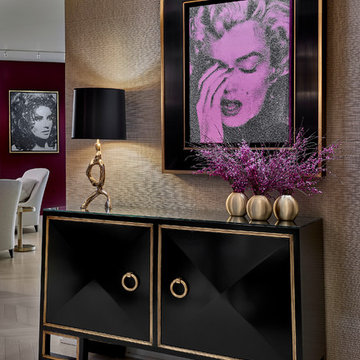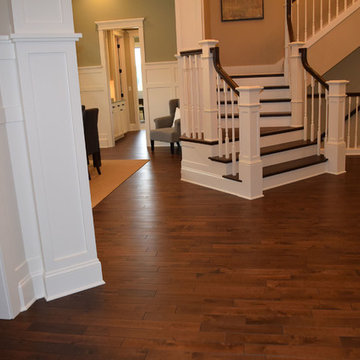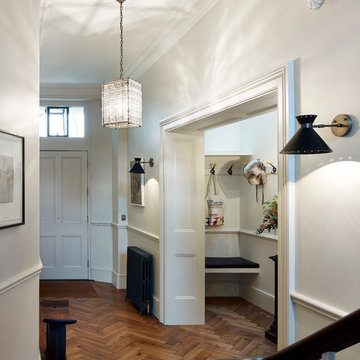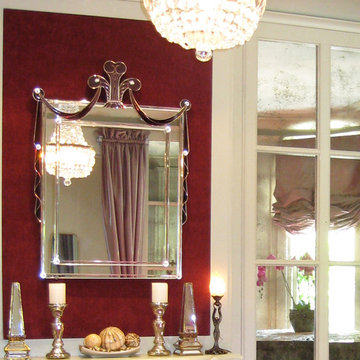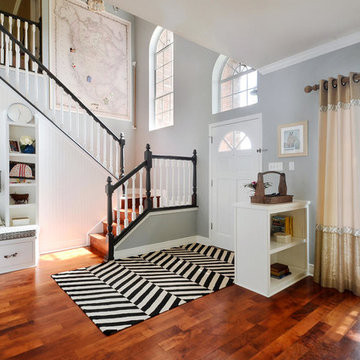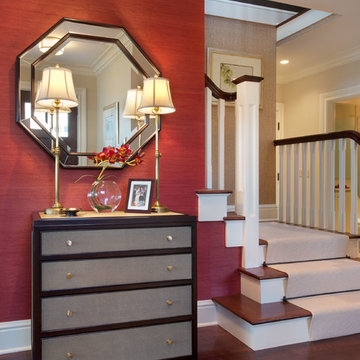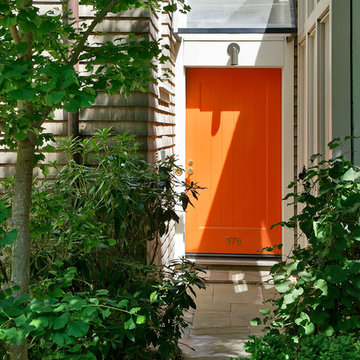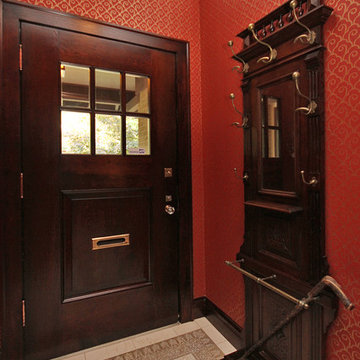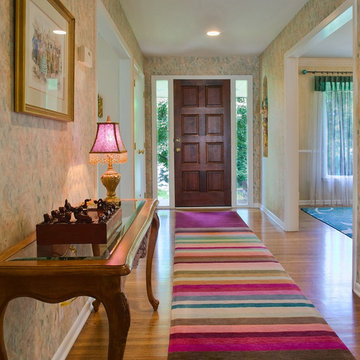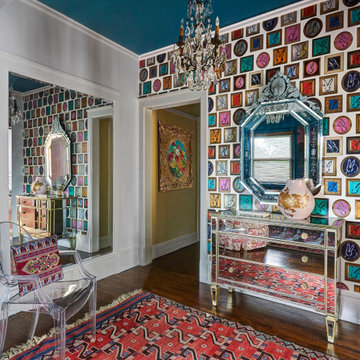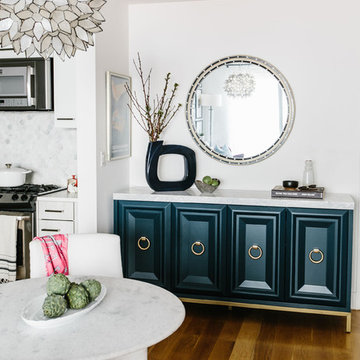12,816 Eclectic Entryway Design Ideas
Sort by:Popular Today
181 - 200 of 12,816 photos
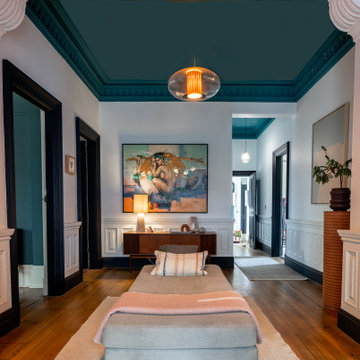
Wall Colour | Cabbage White, Farrow & Ball
Ceiling Colour | Vardo (gloss), Farrow & Ball
Woodwork Colour | Off Black, Farrow & Ball
Accessories | www.iamnomad.co.uk
Find the right local pro for your project
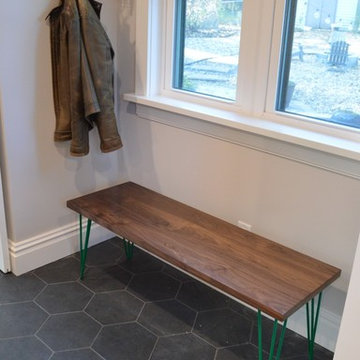
We created the custom bench using a walnut seat and hairpin legs that the client purchased on Etsy.
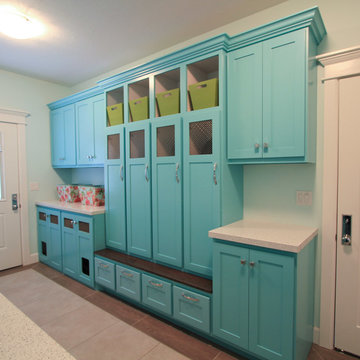
This laundry and mudroom has tons of storage. The homeowner also wanted the cat liter boxes hidden away; the solution was to house them in the lower cabinets and create cut-outs for the cats to access.
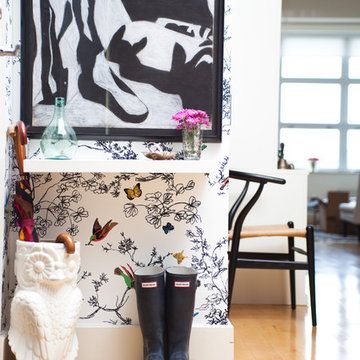
A 1,500 square foot condo in the first factory conversion on the Northside of Williamsburg, Brooklyn. The building, constructed in 1906, housed a paper-dye manufacturer until the late 1980s. Exposed sprinklers and beams, 15’ ceilings, and replicas of the original windows all honor the initial architecture of the building. We juxtaposed the industrial features of the condo with comfortable, soft furnishings instead of the sleek and modern designs that one usually finds in lofts like these. We chose to leave the living room light and open to maximize the 8’ tall hopper windows and the views of the East River and Manhattan sky-line beyond. A small entry way offered the chance to use fun and graphic wallpaper. The office easily transforms into a guest bedroom; the secretary desk folds in and the couch opens up like an envelope, revealing a queen-size bed. Photos by Eric Morales. Additional styling by Nina Isabella.
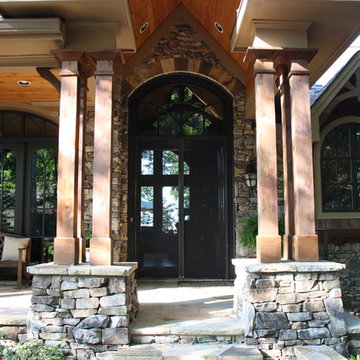
Located in the foothills of the North Georgia Appalachians, Big Canoe is just one hour north of Atlanta. Designed as a dream retirement home, this luxurious lodge melds mountainous terrain with many custom features and modern amenities.
During the warmer months, the homeowners enjoy spending time on their back porch, entertaining and taking in the spectacular views. In order to combat the biting insects, allow the cool breezes to flow through their home and preserve unobstructed views, the home owners requested retractable screens to be installed on their doors, windows, and back porch.
Screens of Georgia, Phantom Screens Authorized Distributor, installed Professional retractable door screens on several doorways throughout the home. Providing natural ventilation while keeping insects out of the house, the screens blend with custom doorways and retract out of sight when not in use. Perfect for the oversized front double-French entryway, Professional door screens do not detract from the look and feel of the lodge design.
12,816 Eclectic Entryway Design Ideas
10
