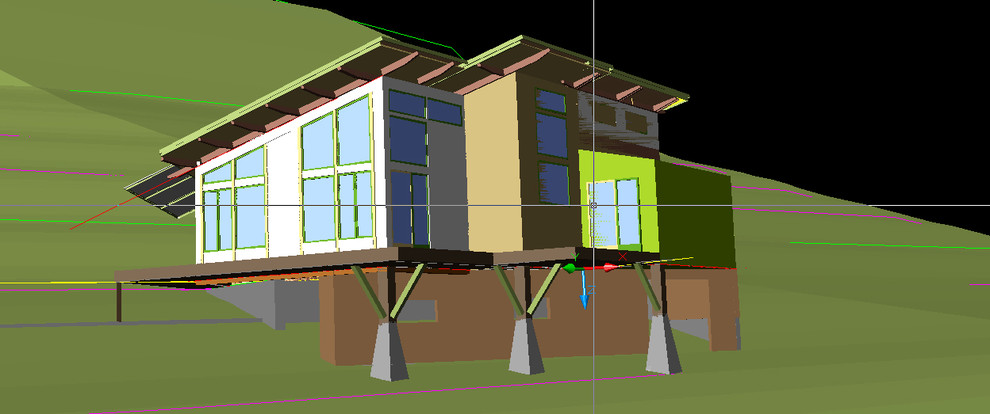
Drawings and Computer Models
I am including this image as it gives an idea of how I go about understanding the home as a object that occupies space rather than a series of planes (elevations) that are unrelated. This is what I consider a 'down and dirty' model to work out basic roof lines, and scheme. Nothing fancy, but gets ideas across.
