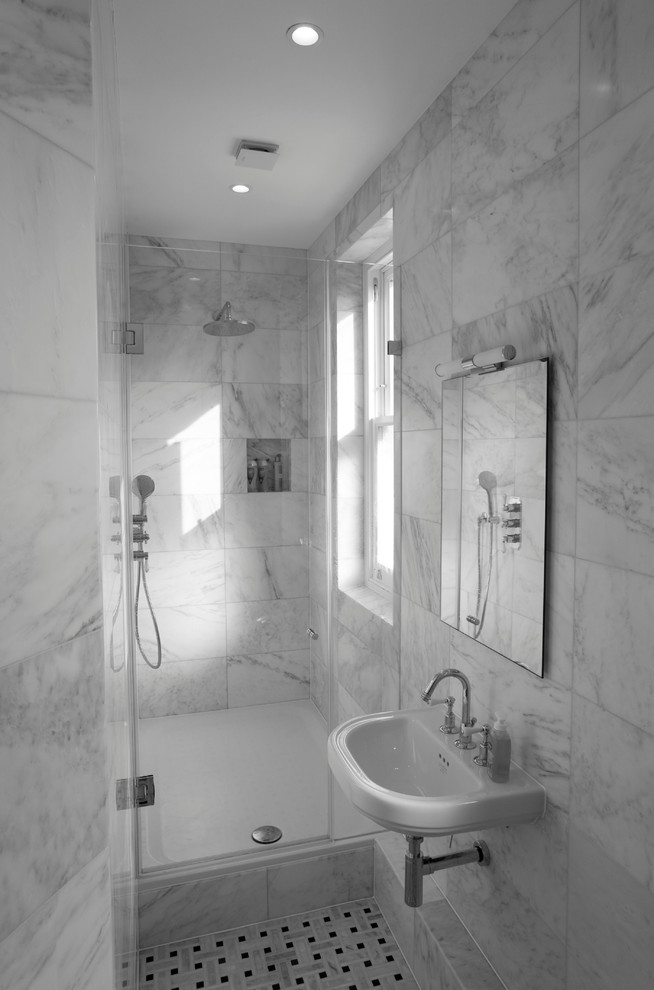
Daleham Gardens Flat
AGA was commissioned to reconfigure the internal lay-out of this imposing flat, forming part of an earlier conversion of a late-19th-century house in Belsize Park.
The principal change has been to completely refocus the living area to the rear of the house, optimising available space by bringing a former conservatory back into the main envelope. Now reconfigured as a dining area, this flows logically as an extension to the newly defined living area which now features an open-plan kitchen at one end. In this way, kitchen, dining and living spaces form one flexible, coherent volume. The flat now accommodates two double bedrooms, a centrally located bathroom, plus a secondary WC and shower room.
AGA’s rational approach has optimised available space, while the carefully chosen palette of materials has created a coherent, luminous sequence of spaces which respond perfectly to the requirements of 21st-century urban living.
