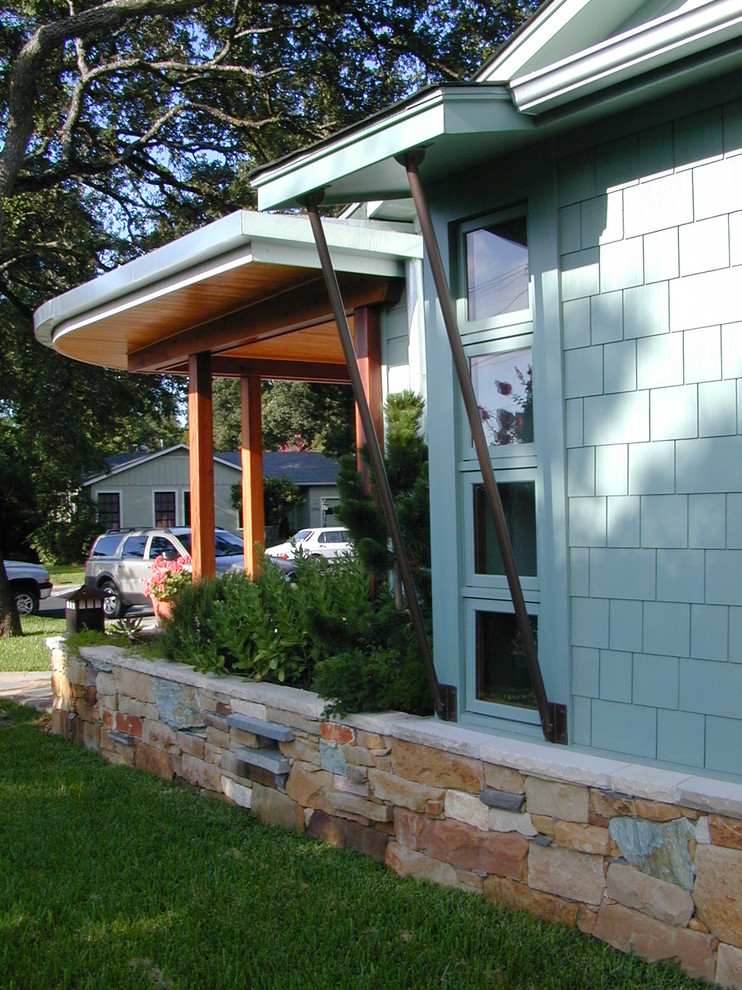
Courtyard House- Antenora Architects
While it is a modest 2,500 sf, the Courtyard Residence is richly appointed with stone, steel and wood details. This photo shows the tongue and groove porch ceiling, steel brackets at the roof eave and the beautiful drystack limestone underpinnng. Please note the roof drain cleverly hidden in the stone work.

Maybe this funky siding on eves?