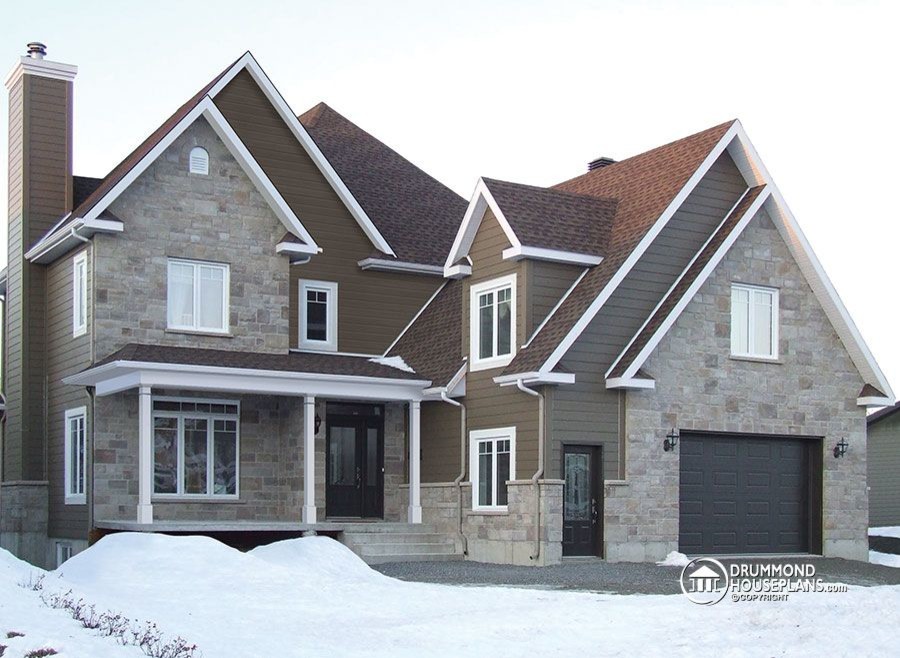
Country Rustic home design # 3827 by Drummond House Plans
Majestic Rustic Cottage home design # 3827 by Drummond House Plans
Blueprints & PDF available starting at only $1049.
You are searching for a large cottage which can be built on a relatively narrow lot? This model easily fits the bill with its 45 foot width. Let’s examine it more closely.
On the exterior, the different masses and peaks, coupled with a three-sided wraparound veranda, create a look which will certainly not go unnoticed.
In the interior, we first appreciate a 9 foot ceiling throughout the main level, a spacious entrance and two staircases leading to the second level, one of which leads us to a beautiful bonus space and a generous family room with windows over three façades and centered fireplace. Let’s not forget the beautiful dining room at the rear, adjacent to a kitchen equipped with a lunch counter and a large pantry. Directly adjoining, we see a very functional laundry room and independent guest bahtroom. On the second level and in a very well organized fashion, we savour the presence of four bedrooms. The master suite includes a private bathroom and walk=in closet. The three secondary bedrooms share a hall bathroom.
If you are looking for other options, take pleasure in comparing the two models similar to this one!
