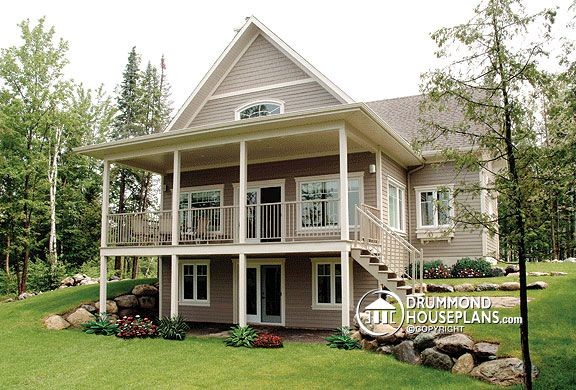
Country Cottage Drummond House Plans no. 2939 - Vistas
This member of our collection, Drummond House Plans no. 2939 - Vistas - is much appreciated by owners of a panoramic lot. Because of the several rooms which offer a view of the scenery, this plan is especially well suited to this kind of scenery.
Inside, whether in the kitchen, dining room, living room or master bedroom the panoramic view is visible throughout the entire main level which is what adds to the unique appeal of the interior spaces in this home. Special features of this plan include an abundantly fenestration kitchen with its central island and fireplace between the living and dining rooms and the large closet in the master bedroom with its private access to the complete bathroom.
Add to the preceding features a second floor with a second bedroom along with a full bathroom at the opposite end of the hallway from the second family room off of the mezzanine which can also double as a spare bedroom for guests.
Outside, a large covered porch insures the comfort of the occupants both inside and out. If insects are a problem, it would be easy to screen in the porch to keep the bugs out...How’s that for adaptable!?!
The blueprints and PDF file of this fabulous cottage are for sale, starting at $695
Drummond House Plans - 2014 Copyright

walk out basement