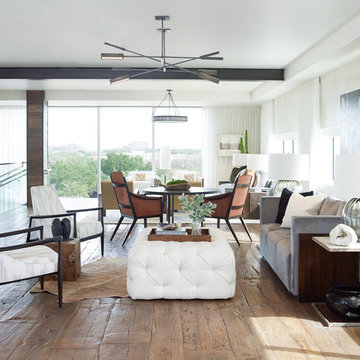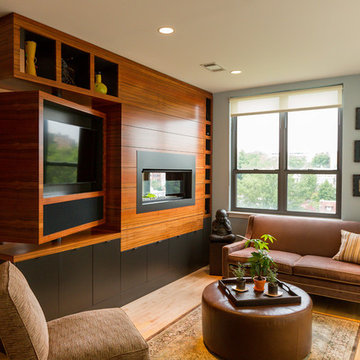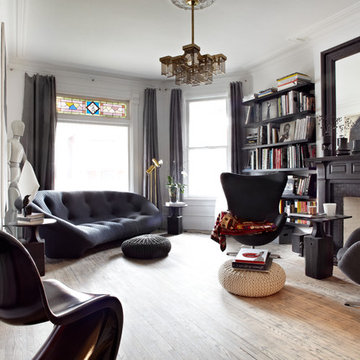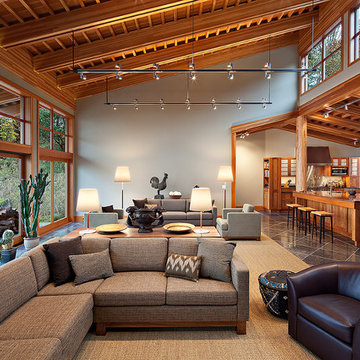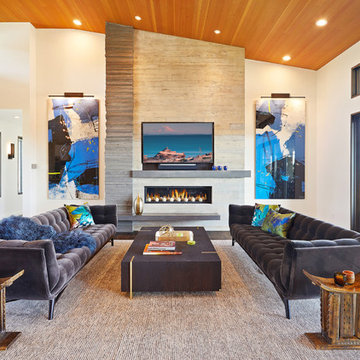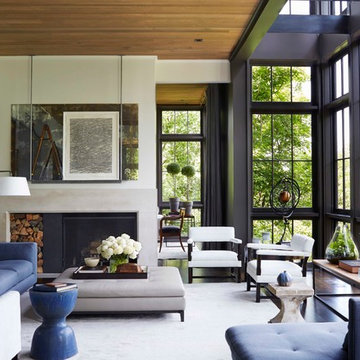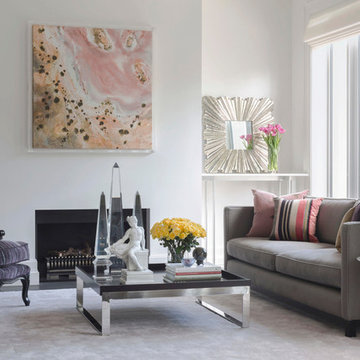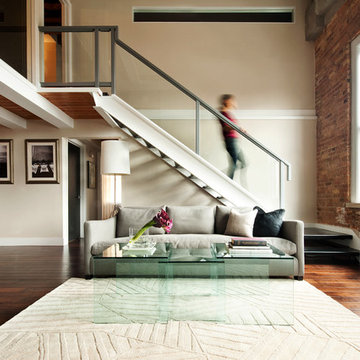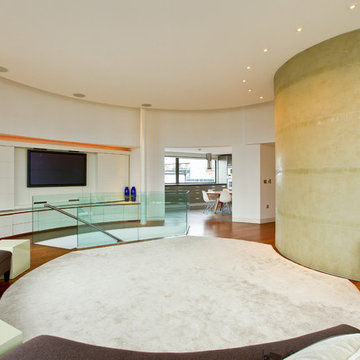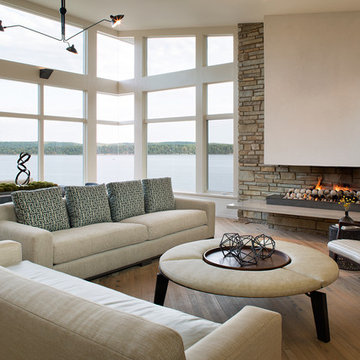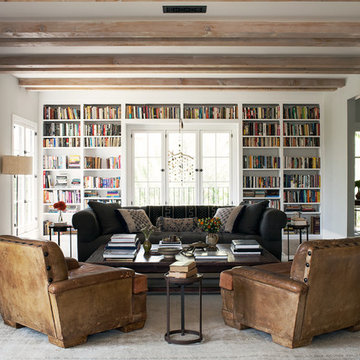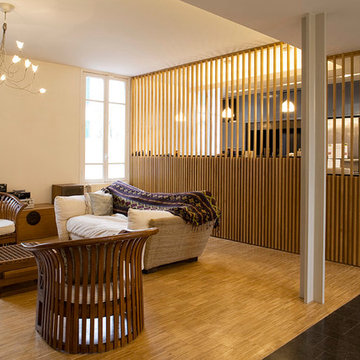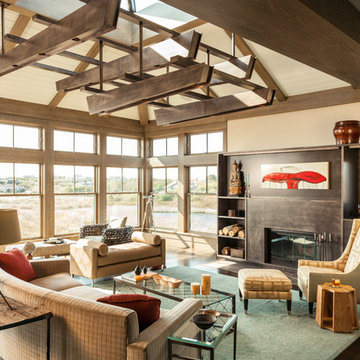711 Contemporary Living Design Ideas
Sort by:Popular Today
121 - 140 of 711 photos
Item 1 of 4
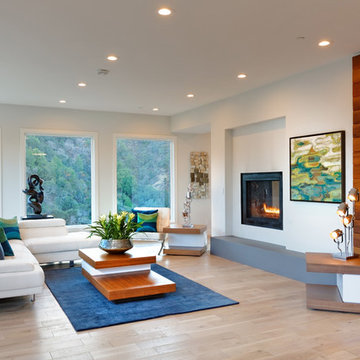
Designers: Revital Kaufman-Meron & Susan Bowen
Photos: LucidPic Photography - Rich Anderson
Staging: Karen Brorsen Staging, LLC
Find the right local pro for your project
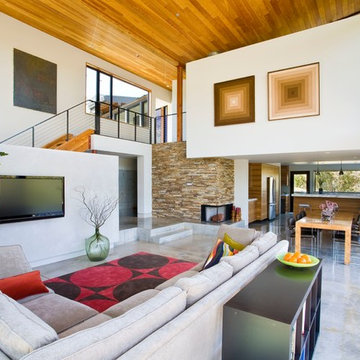
Falcon House is located on Falcon Ridge Road, which winds along a steeply inclined ridge in a stretch of foothills within Carmel Valley in Monterey County. An old lichen covered barn and split rail, cedar fences characterize this area known as Markham Ranch, and contrast sharply with the preponderance of sprawling, large estate-style homes, many more at-home in the Italian countryside than any landscape of California.
Designed for a young family, Falcon House responds to the family’s desire to live a more modest lifestyle, eschewing overt displays of extravagance for an intimate and deferential relation to nature.
The 3,200-square-foot residence occupies a difficult portion of the northern slope of a hillside, overlooking a verdant valley and oriented toward Castle Rock in the distance. The steep terrain necessitated a compartmentalized plan capable of negotiating the gentle hillock at the center of the site. A corridor bridge spans two pieces of the house, uniting living and sleeping spaces and allowing an existing watercourse to flow essentially through the house unobstructed.
Large panels of glass open the living spaces to the landscape, beneath the deep overhang of a butterfly roof. Operable clerestories placed high on the window-wall allow prevailing breezes to cool the interior spaces. The bedroom wing of the house hugs the hillside as it turns to the west, ensuring privacy from the main living spaces. The sense of seclusion and protection of this wing is reinforced by its lower roofline and its embedment into the hill.
Initial resistance by neighboring homeowners has given way to appreciation, having seen the results of careful siting and a material and color palate sympathetic to the surrounding hillsides. The dwelling embodies an attitude of respect for the landscape, and through that perspective Falcon House has become as natural a part of its environment as the hawks flying overhead.
2008 AIA Orange County Chapter Merit Award
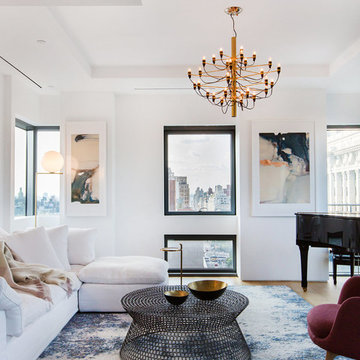
We curated a bright, atmospheric living room that leads the eye to panoramic views of Downtown Manhattan. Our clients wanted plush furniture to lounge on with their adorable pug, while also delivering elegance to entertain guests. We worked with an Los Angeles based artist to create customized artwork that pulls from volumes, textures, and colors used in the color and materials palette.
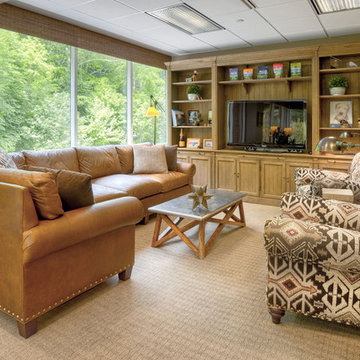
This office design met the need for a comfortable seating area for casual business meetings. The distressed wood bookcase from Restoration Hardware fit the space perfectly. Carefully selected furnishings provide a mix of leather, kilim print custom chairs, rustic wood, stainless, leather, and a menswear patterned carpet.
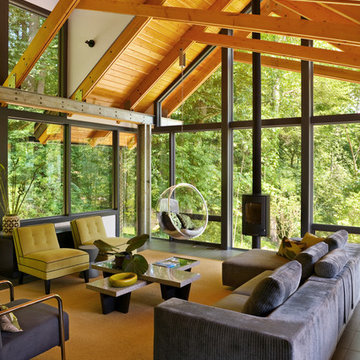
Architect: Peninsula Architects, Peninsula OH
Location: Moreland Hills, OH
Photographer: Scott Pease
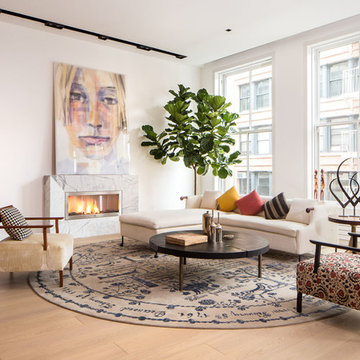
Developer: Essex Development | Ventless Fireplace: Custom - Stainless Steel with Curved Interior - 50” W x 25” H x 11.5” D
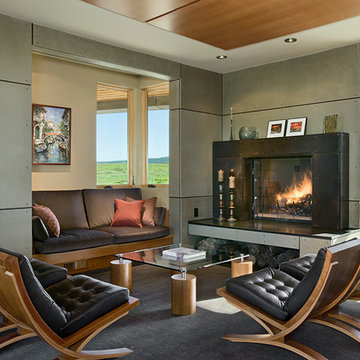
This extensive renovation of a 1980s Tudor-style residence made use of the original structure’s good “bones,” unique form, and excellent site orientation while shaping it to suit a modernist design sensibility and the family’s needs. Designed by Ward+Blake Architects
Photo Credit: Roger Wade
711 Contemporary Living Design Ideas
7


