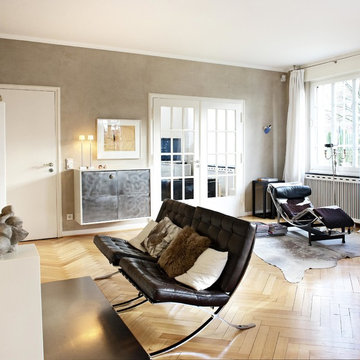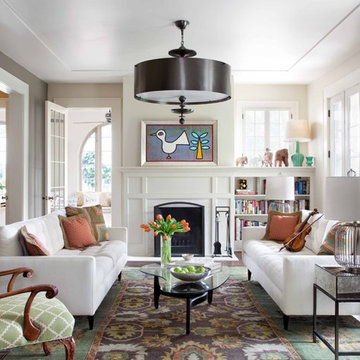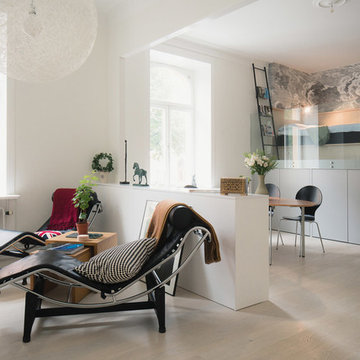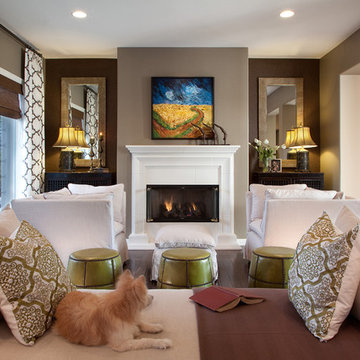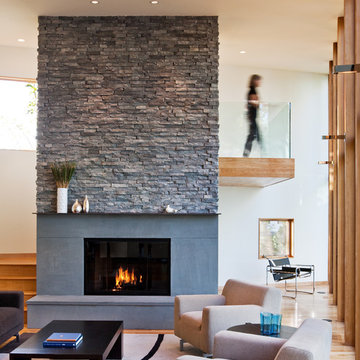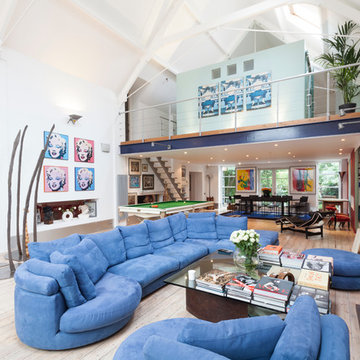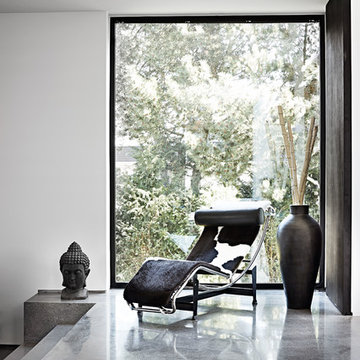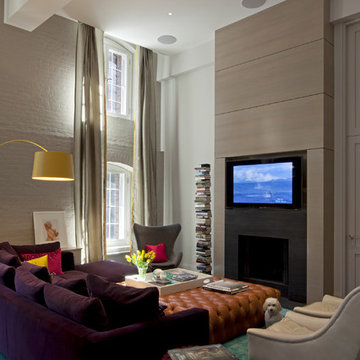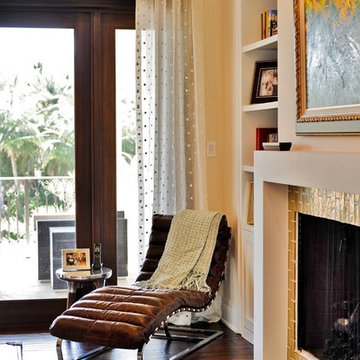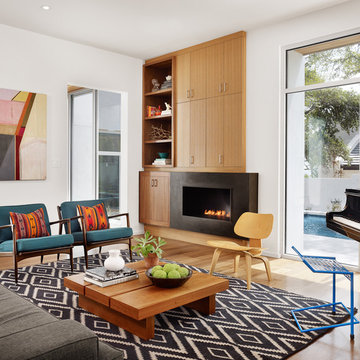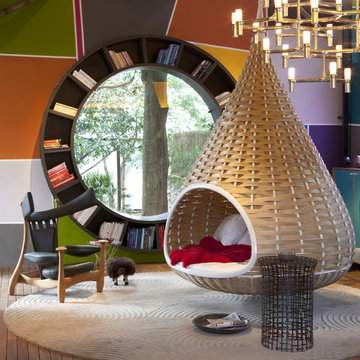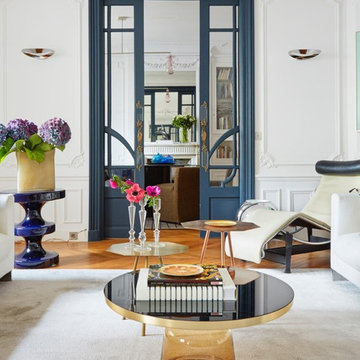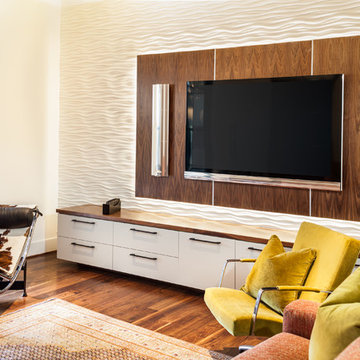766 Contemporary Living Design Ideas
Sort by:Popular Today
1 - 20 of 766 photos
Item 1 of 4
Find the right local pro for your project
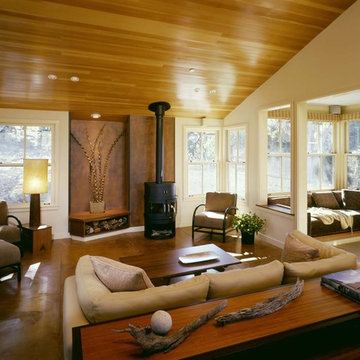
Living room + sitting room.
Cathy Schwabe Architecture.
Photograph by David Wakely
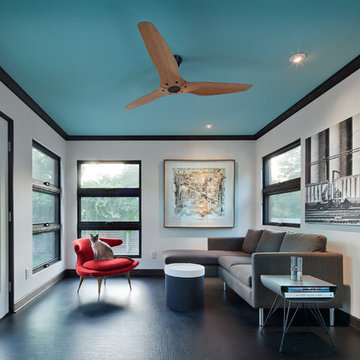
The porch functions as a sunny place to overwinter plants and as a great place to read or entertain guests in the summer.
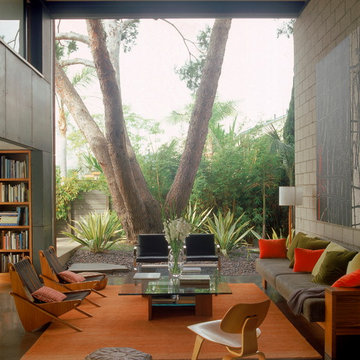
The house design takes full advantage of the local climate such that a net zero energy building is obtained. This was done by employing a highly efficient building envelope and incorporating passive solar gains (Photo: Grey Crawford)
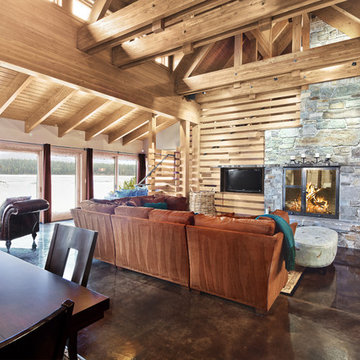
This home is a cutting edge design from floor to ceiling. The open trusses and gorgeous wood tones fill the home with light and warmth, especially since everything in the home is reflecting off the gorgeous black polished concrete floor.
As a material for use in the home, concrete is top notch. As the longest lasting flooring solution available concrete’s durability can’t be beaten. It’s cost effective, gorgeous, long lasting and let’s not forget the possibility of ambient heat! There is truly nothing like the feeling of a heated bathroom floor warm against your socks in the morning.
Good design is easy to come by, but great design requires a whole package, bigger picture mentality. The Cabin on Lake Wentachee is definitely the whole package from top to bottom. Polished concrete is the new cutting edge of architectural design, and Gelotte Hommas Drivdahl has proven just how stunning the results can be.
Photographs by Taylor Grant Photography
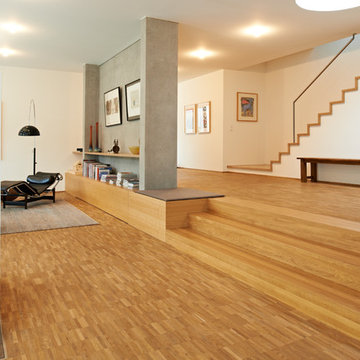
Das Lowboard ist in Echtholz Eiche gestaltet.
Die Schubladen im Sideboard verfügen über TIP-ON. Die Treppenstufen sind auf das Wohnzimmermöbel abgestimmt und ebenfalls in Eiche Massivholz.
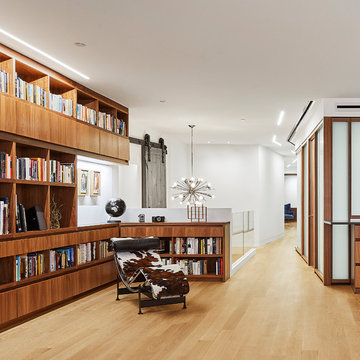
This 4,500-square-foot Soho Loft, a conjoined space on two floors of a converted Manhattan warehouse, was renovated and fitted with our custom cabinetry—making it a special project for us. We designed warm and sleek wood cabinetry and casework—lining the perimeter and opening up the rooms, allowing light and movement to flow freely deep into the space. The use of a translucent wall system and carefully designed lighting were key, highlighting the casework and accentuating its clean lines.
doublespace photography
766 Contemporary Living Design Ideas
1



