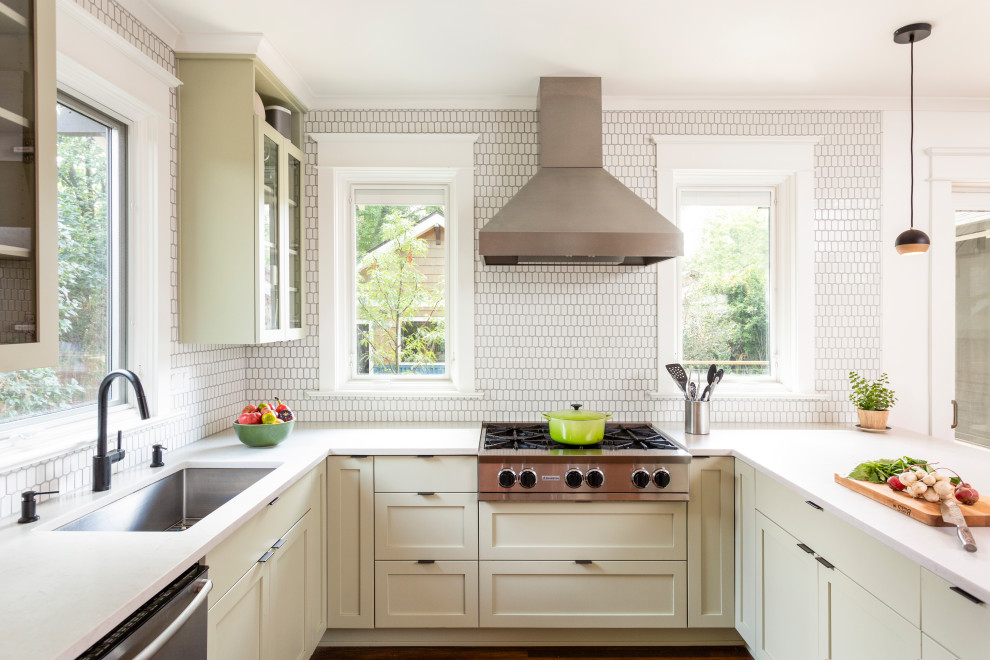
Congress Park Forever Home
The overall vision for this project was to give the family room to grow into their forever home. Creating a second story addition across the entire first floor allowed us to double their living space. The concept is bright and open with pops of color throughout, bringing life to the beautiful new layout.
Opening up the kitchen on the main level allows the space to feel light and airy. A full height mosaic backsplash creates clean lines throughout. Concrete tile adds a crisp contrast to the neutral, modern finishes. Hickory floors bring warmth and balance to the space.
A multi glide door in the family room creates an indoor/outdoor living area for entertaining. A custom staircase connects the basement, main living space and second floor, for feasibility and movement.
The second story is designed to let in lots of natural light. Transom windows tie the modern style of the master bed and bath to the classic style of the original architecture. Finally, concrete tile brightens both upstairs bathrooms for another fun touch of color.

Open kitchen, lots of counter space