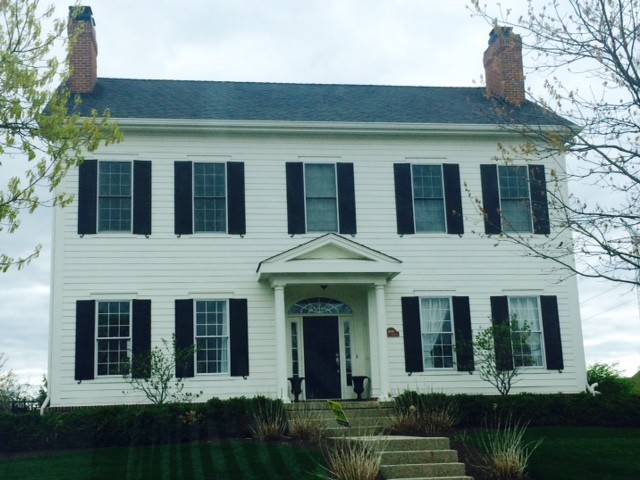
Chapel Crossing
Square Footage: 4495
Acres: 0.44
This new federalist style home was true to its heritage. This home included a master suite (with morning room, bath, walk=in closet), three kid’s bedrooms, two full baths (one Jack-n- Jill), 2nd floor laundry room, entry hall, hearth room, front & back stairs, mud room, kitchen, breakfast room, dining room, great room, side porch, guest suite, media room, billiards room, and a three car garage. My scope include framing, windows/doors, siding and trim.
