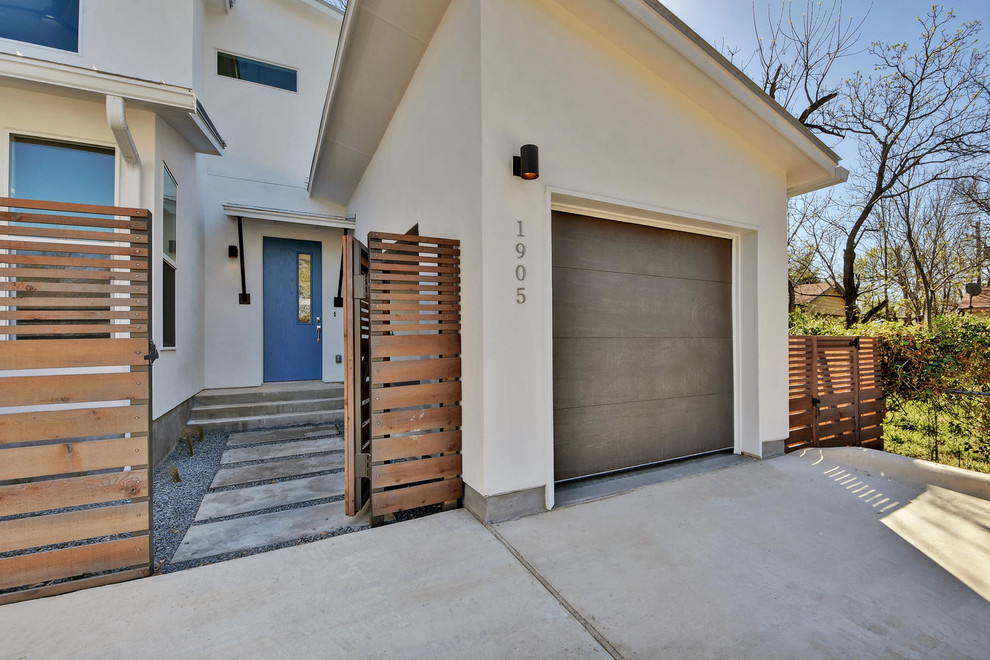
Central Austin Modern Duplex
This modern open floor plan duplex was designed for resale. It has many windows for essential natural lighting. Each unit is between 1600-1700 square feet, there are three bedrooms each with it's own bath with barrier free glass showers. The first floor interior flooring is a stained concrete and the kitchen in equipped with wood cabinets and quartz countertops.
The exterior fencing is a mix of wood and metal and the xeriscape landscape design and large porch with a wood ceiling create an atmosphere perfect for outdoor living.

close up of ugly duplex w/ 2 garages