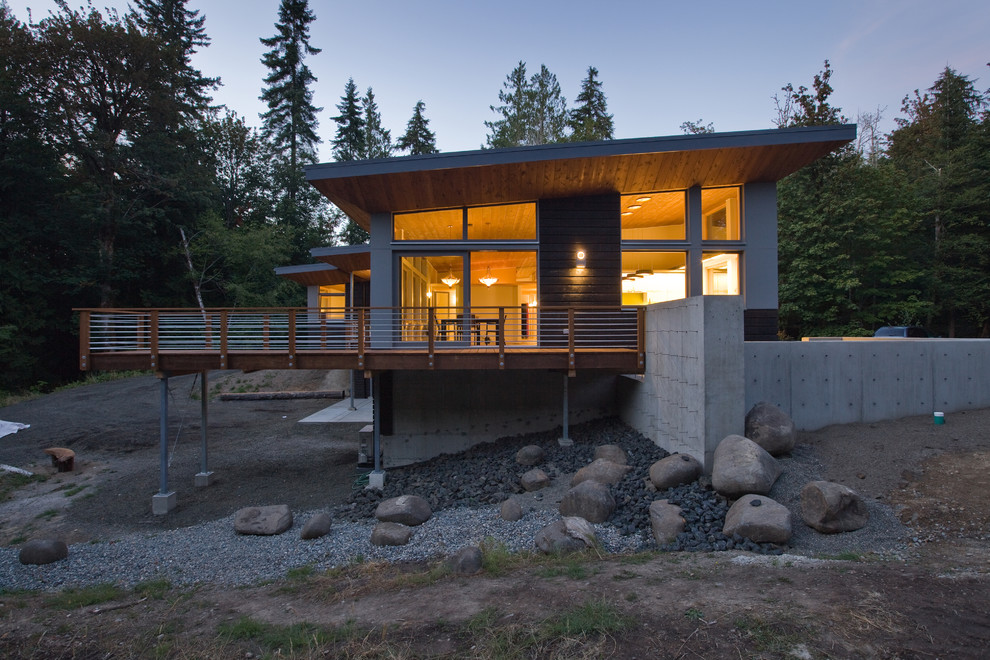
Cedar Haus
Nestled in a wooded area in the Pacific Northwest, the 1800 sf Passive Cedar Haus was built as a retirement home. The Artisans Group designed the layout of the home, mindful of aging in place, and working to ensure that the home blended in with the surrounding natural beauty. The project meets a complex program, with an unheated sleeping porch for a master bedroom, a screened porch, a 600 sf caretakers apartment/mother in law unit, large wood shop, plus a two car carport. The home seamlessly integrates a floating cedar tongue and groove roof with large sheltering overhangs, clerestory windows, and language of cedar slats for privacy screens and doors inside and out. The warm, natural materials of wood and cork for the interior palette are punctuated by lively accents and stunning fixtures.
This ultra energy efficient home relies on extremely high levels of insulation, air-tight detailing and construction, and the implementation of high performance, custom made European windows and doors by Zola Windows. Zola’s ThermoPlus Clad line, which boasts R-11 triple glazing and is thermally broken with a layer of patented German Purenit®, was selected for the project. Floor-to-ceiling windows in the main living area, gives an expansive view of the surrounding Northwest forest. The tops of these windows reveal the interior cedar clad and the up-swept soffits on the home’s exterior, creating a floating ceiling effect. Slatted spruce wood fly-overs break up the vertical areas of the great room and define separate areas that would otherwise feel like an overwhelmingly expansive space.
Photography by: Cheryl Ramsay of Ramsay Photography

Shed roof, windows with middle divider