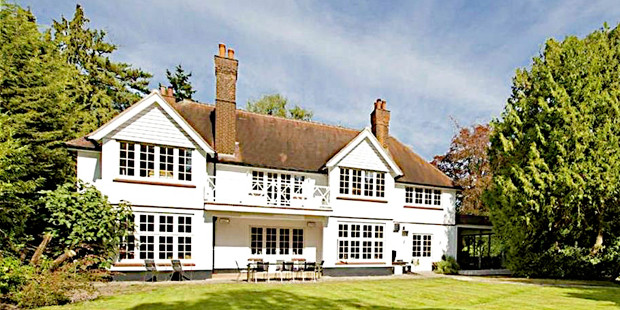
Brooksby House, North London
The comprehensive enhancement of a locally listed arts+crafts villa within the conservation area of Totteridge, North London.
The proposals remove a number of unsightly modern extensions and are replaced with a contemporary copper+glass clad family living/work+leisure facilities.
The interiors have been comprehensively updated for modern living to the highest standards.
The existing house is a simple rendered double bay fronted two storey house, with a crescent entrance to the rear courtyard for horse drawn carriages.
This entrance was then replaced by two long single storey additions with a rather grande vaulted entrance facing the private road.
The far side of the property then had a kitchen and utility extension and connecting outdoor pool.
existing house footprint: 400 sqm
plot: 1.4 acres
The proposals were designed to achieve:
+ the comprehensive gutting of the entire existing interior of the property to create a 140sqm open-plan reception area for entertaining guests
+ 85 sqm family living area.
+ master suite with his&her wiw+washrooms, + + ensuite gym + swimming pool.
+ his&her studies.
+ 3 bedrooms with en-suites.
This was achieved with a 140sqm copper and glass clad single storey extension. Pre-patina copper was used to the fascias.
Project management on-site was undertaken by the client, who employed the contractor+ sub-contractors directly.
The reconstruction + finishes took almost a year to complete.
The project construction value is just shy of £1million.

white fascia and black drainpipes