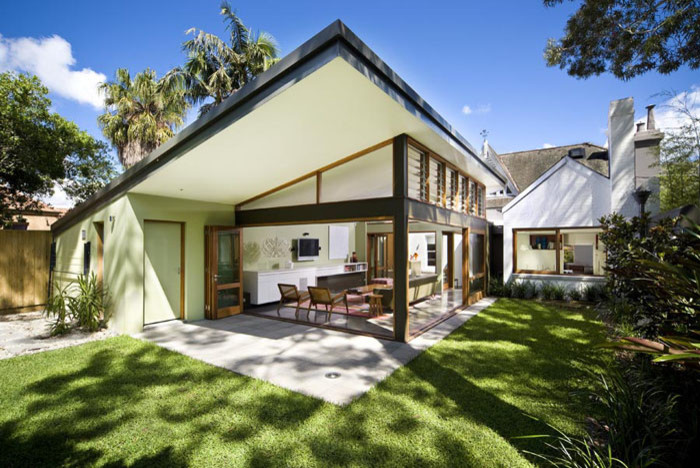
Birchgrove House
The Birchgrove House project involved alterations and additions to a free-standing 1889, heritage-listed Victorian Regency residence. The design approach was to refurbish and expose the significant features of the original building to then act as a backdrop to a new living pavilion to be located within the rear garden. This new pavilion is also used to capture water for reuse, provide good light and cross ventilation, and to control the western sun. The pavilion is deliberately separated from the existing building by a central courtyard to create a private outdoor space that is accessed directly from the kitchen allowing solar access to the rear rooms of the original dwelling. The new kitchen was designed within the original kitchen wing to become the central pivot point of the house; providing connection from the original house out to the central courtyard, and through to the new living pavilion. The result is a carefully considered modification that enhances the character of the existing residence and also provides an environmentally driven, modern way of living.

elevated roof