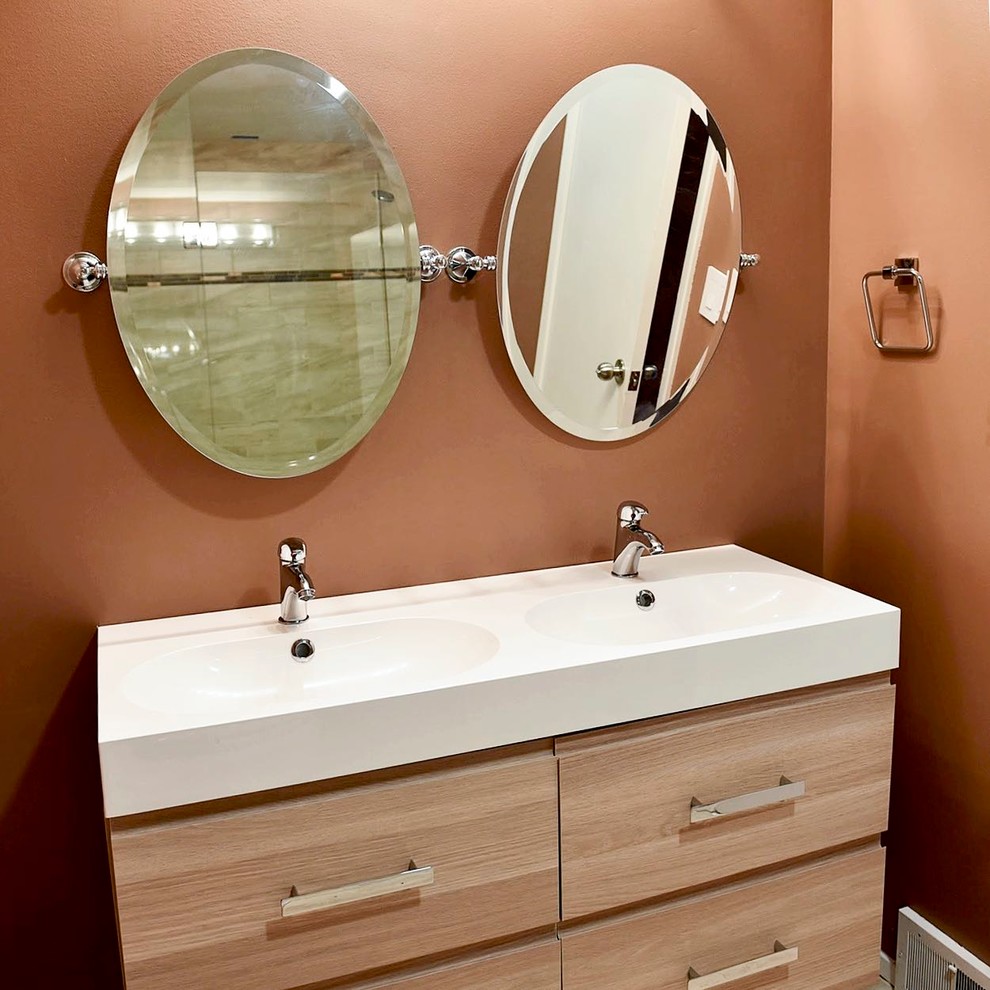
Bellevue home redesign
This was a typical 50's era, dark, outdated house with low ceilings and prehistoric finishes. And, to top it all off, there was ONE pink bathroom on the main floor.
What did we change here? Let’s see… just about everything. We opened up the kitchen, added a large window above the sink. We installed new custom kitchen cabinets and an island. We created a multilevel ceiling for zone definition, and added various light fixtures to provide ambient, decorative and sufficient task lighting. We completely changed the fireplace and added a custom built cabinet to add storage space.
New windows, new floors, new pantry, new closets and new bathrooms. Yes, bathroomS, there is an “s” in there. We managed to give the homeowner a master ensuite bathroom in the space where no one thought it could be possible. We literally stretched the walls.
Yep, we can do that :)

-Love the vanity - compact and functional. Don't like mirrors due to limited space.