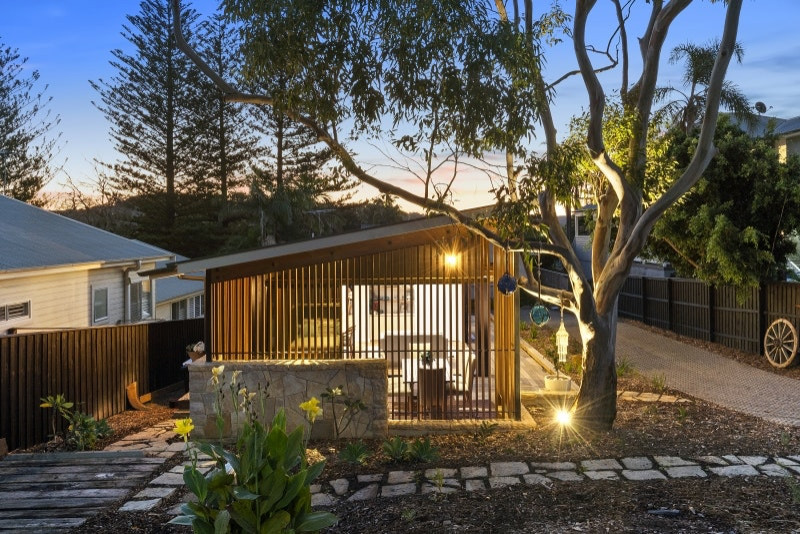
BDAA National Design Awards 2019 - Secondary dwellings / granny flats
The "California Red" was built as a secondary dwelling on the family property. Designed by Award winning design company BAAHOUSE. BAAHOUSE was lucky enough to work with clients that wanted a small 2nd dwelling on their property but appreciated design and quality. The BAAHOUSE design that the clients were interested in was the California Red design (Named after a sheep). The house was 60sqm in size with open plan living. It incorporated 2 bedrooms, 1 bathroom and a large open planned kitchen/ lounged areas that flowed out onto large decks surrounding the house which the clients could enjoy during the summer Sydney months Outside sees dark cladding and hardwood detailing blend into the native Australian garden and tie in with the existing home on the property. Hardwood decks extend living areas afforded by large sliding doors. Batten screens offer privacy between both decks and neighbours. High level screening and awnings deflect the suns rays while letting in light to the home. Continuing inside, high raked ceilings enhance the sense of space, with louvre windows that allow for excellent cross ventilation and heat control. Matt finishes provide a soft look to the material palette of light ply, fixtures and fittings, hardwood floors and timber detailing. BAAHOUSE is helping to define a new ethos of secondary dwellings through carefully considered planning and design.
