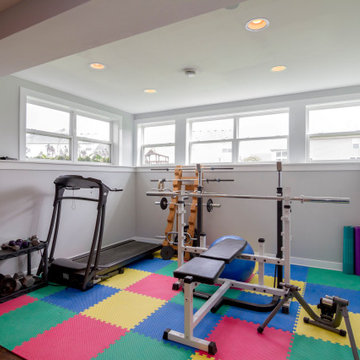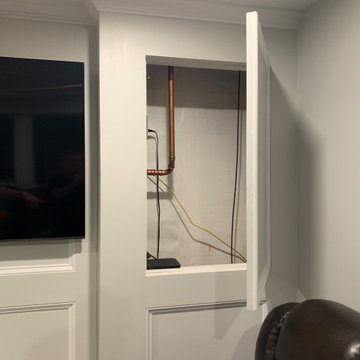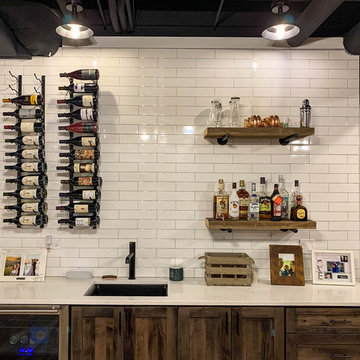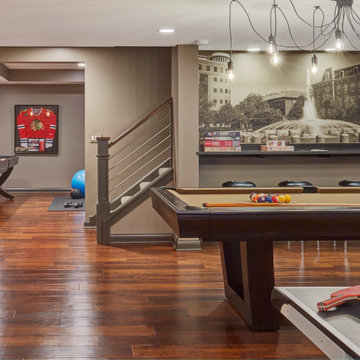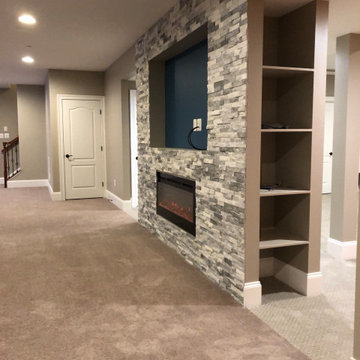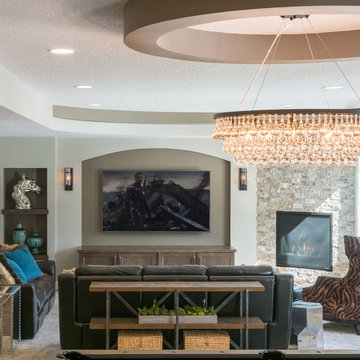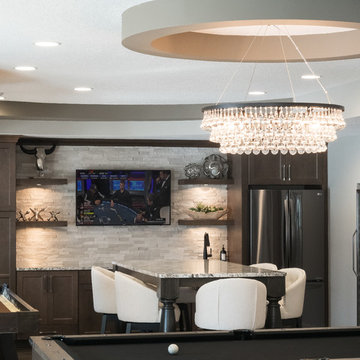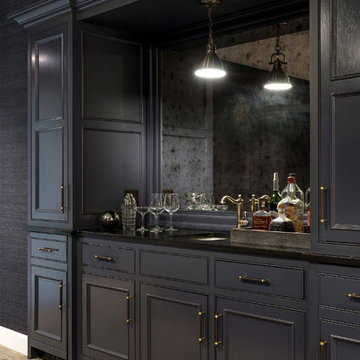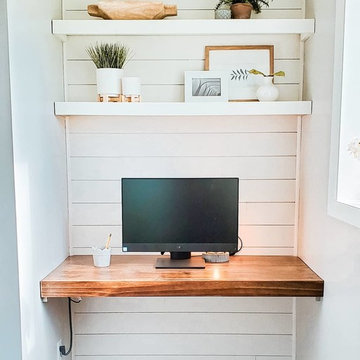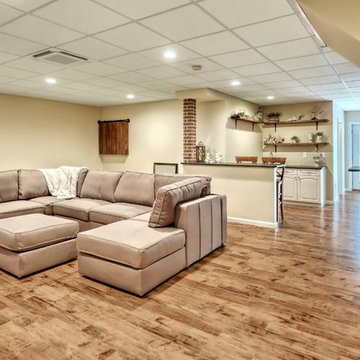1,29,894 Basement Design Ideas
Sort by:Popular Today
161 - 180 of 1,29,894 photos
Item 1 of 5
Find the right local pro for your project

The ceiling height in the basement is 12 feet. The bedroom is flooded with natural light thanks to the massive floor to ceiling all glass french door, leading to a spacious below grade patio. The escape ladder and railing are all made from stainless steel.

In this basement a full bath, kitchenette, media space and workout room were created giving the family a great area for both kids and adults to entertain.

A newly converted basement we just finished. The clients chose Coretec 7" wide wood-look vinyl flooring. Coretec is a waterproof, interlocking PVC tile with a cork underlayment to keep out chills and noise.

The basement is designed for the men of the house, utilizing a cooler colour palette and offer a masculine experience. It is completed with a bar, recreation room, and a large seating area.
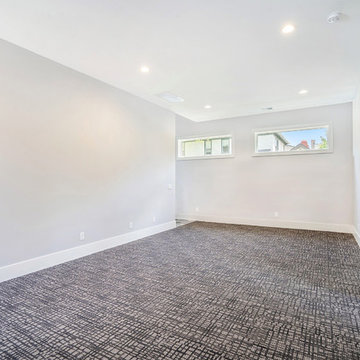
This family room and other bedrooms feature Dixie Carpet English Arbor, color Storm.
1,29,894 Basement Design Ideas
9
