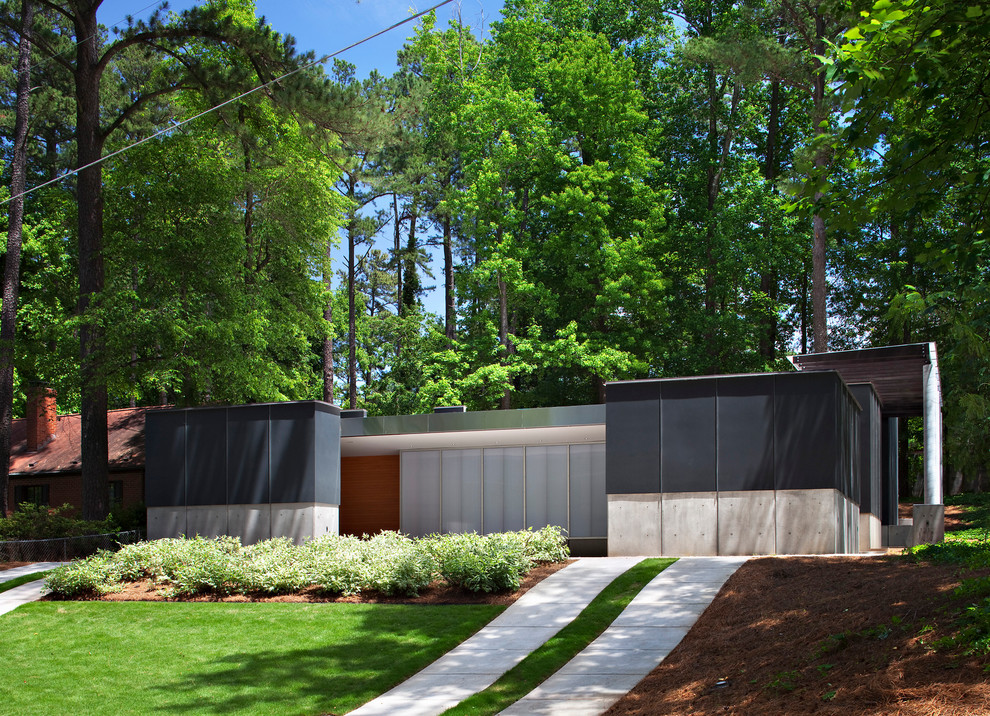
BANBURY HOUSE
View from Banbury Road. The residence massing is comprised of three distinct stucco and concrete clad boxes that step down the sloping site. The house is sited to maintain existing trees. The street facade frames a translucent paneled "picture-window" that screens a private lap-pool courtyard behind catching the kaleidoscope-like reflections of light and shadow that ripple off the water.
© Mark Herboth Photography

Black stucco