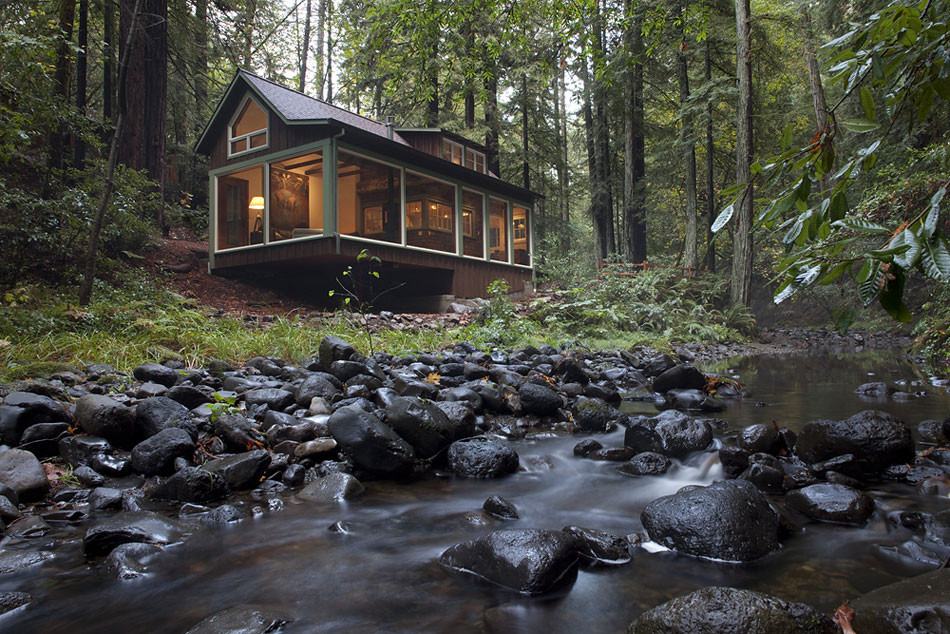
Amy Alper
Although beautifully situated among firs and redwoods, the layout of this 1920’s shingle-style weekend cabin precluded views to the nearby seasonal creek. The architect designed a new double-height living room addition to wrap the original exterior. Weathered shingles and period windows remain - when open, kitchen and living room are connected. New materials contrast with the old; reclaimed beams mediate between them, and visually echo the surrounding woods. Window walls showcase views to the swirling waters below.
by Eric Rorer

Location