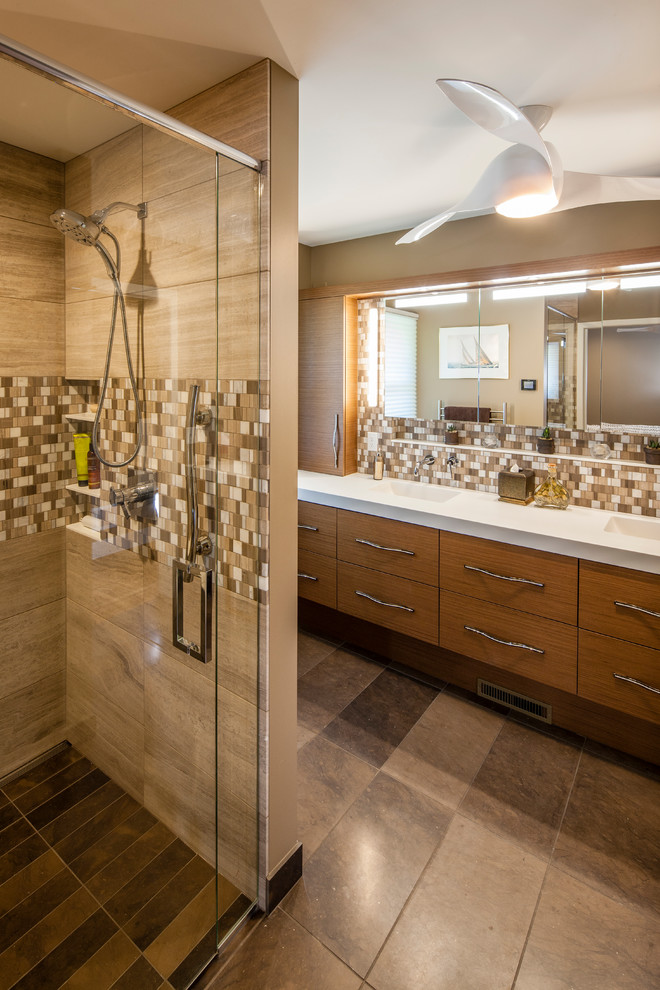
Ageing in Place Bathroom
Objectives:
· 55+ living with future aging in place requirements
· One bathroom on this level of home for both guests and clients
· Lots of storage and lighting
Design Challenges
· This room was a bedroom, all mechanical needed to be moved or added. The soil stack could only be in one location. Could not move the window.
· Client wanted a large roll in shower
· Contemporary styling with walnut , white and marble
Design Solutions
· 2-Pocket doors were added, from hallway and to master bedroom. this also helped with floor space and door swing with aging-in place
· Large curb less shower with trench drain, bench, 2-grab bars, heated tile floor, niche, hand-held shower head and heavy clear glass shower door. Everything accessible for aging-in-place
· Long vanity with 2 sinks. Height of vanity was to be under the window trim. Taller and deeper toe kicks for better wheelchair access. Vanity looks like all drawers-but the 2 sink cabinets are doors.
· Ample Storage: each drawer has a drawer with in the drawer (extra 6 drawers), wall cabinets next to each vanity, 3 recess medicine cabinets, tall linen cabinet (open shelves below because the doors would hit the toilet and a place to store scale on bottom)
·Toilet has a washlet to help with clean-up in the future and grab bar paper holder
Special Features
· Heated towel bar
·Heated floors
· Marble tile on floor and walls of shower and vanity mirror surround
· Niche under recess medicine cabinets
Lighting: Thin wall sconces, decorative ceiling fan and puck light
