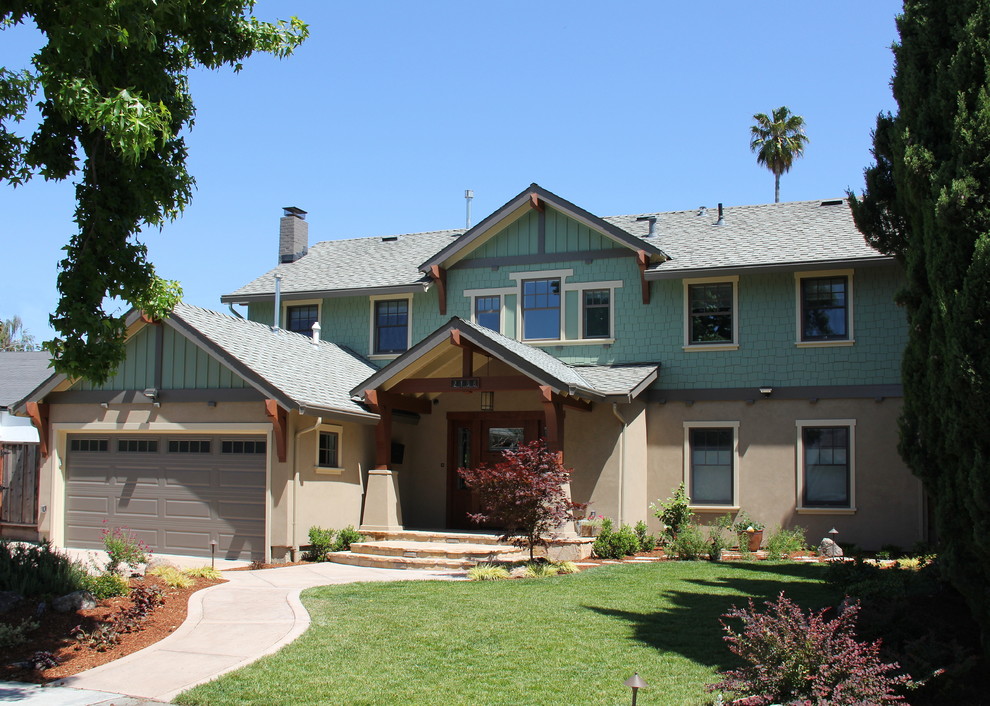
AFTER: Front facade
In reconceiving this façade, it felt most essential to give the front entry more presence, as a central anchor and focus. Toward that effort the front porch roof was torn out and enlarged, with pyramid column bases, 8x8 stained cedar posts, and 8x10 beams. The second floor gable, centered above the front porch roof, was also enlarged. Windows on both sides were all symmetrically aligned from this center. Through this alignment and centering emphasis the two-story portion of the house becomes the draw to the eye. New exterior cladding--smooth-finish stucco, painted shake siding, board & batten in the gable, and banding with knee braces, break the original monolithic facade into more pleasing proportions.

Everything but stone, too many textures or colors