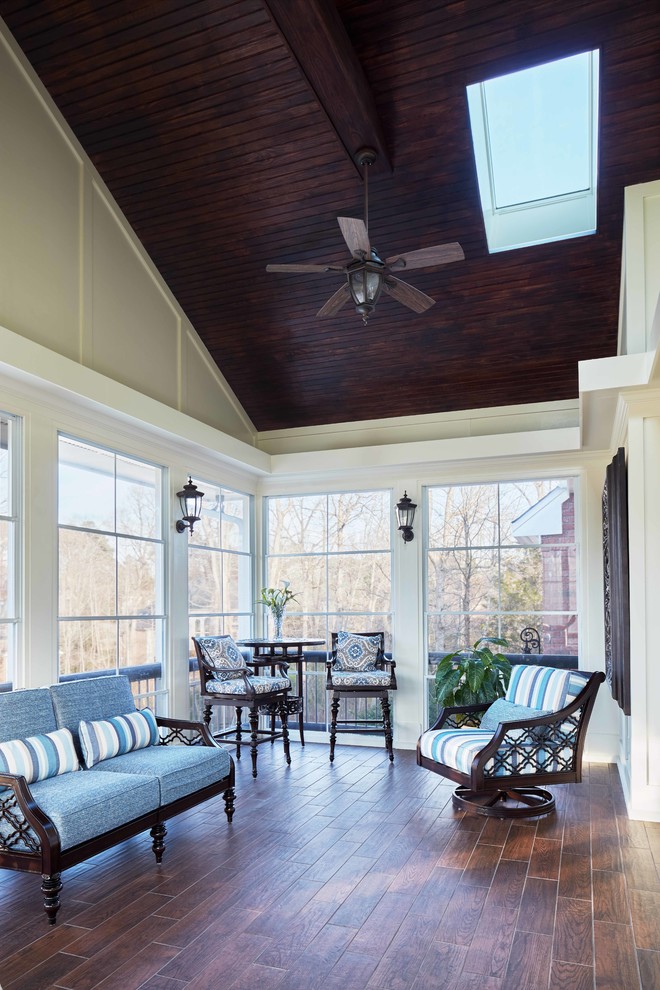
A Regency Transformation
The screened porch addition was created to provide a private oasis of outdoor living directly off the master suite. By replacing the existing windows with a quad french door unit, the architect creates a dynamic exchange between the indoor and outdoor space. The view from the master bedroom is significantly improved since the clear sight lines from the new screened porch replace the unsightly view of the original roof below. This private treetop outdoor living space boasts of beautiful views of the client’s 1.4 acre wooded lot.
Photo Credit: Keith Issacs Photo, LLC
Dawn Christine Architect

Lights on posts