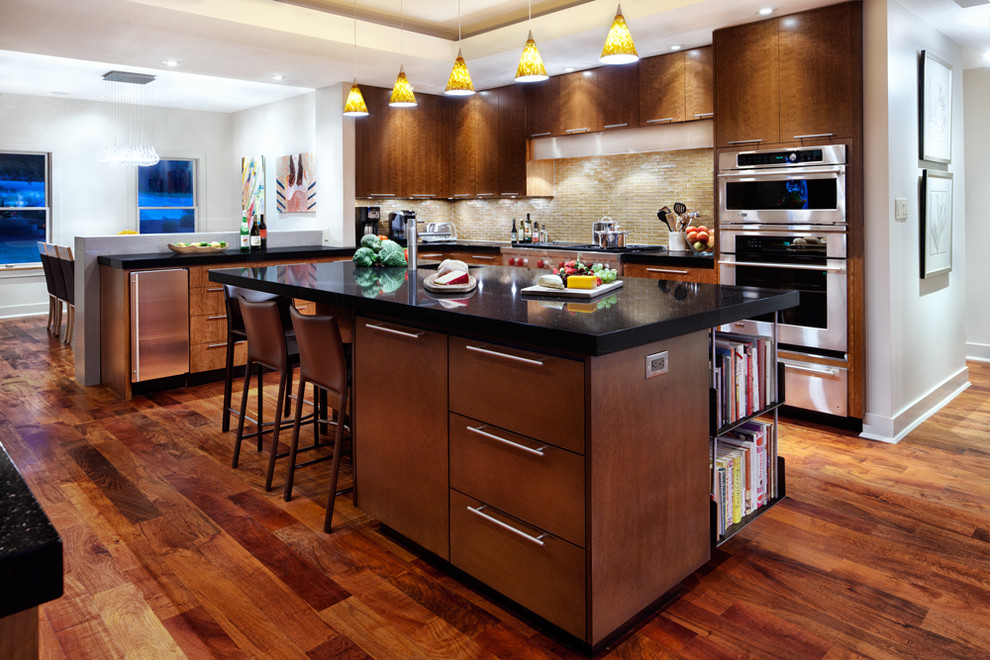
A House With Zip!
Design: Mark Lind
Project Management: Jon Strain
Photography: Paul Finkel, 2012
The owners of this 1980’s era home wanted to improve the flow from the kitchen to the adjacent living and dining rooms and update the finishes in a more modern aesthetic.
A new bay was added to the garage and the original space was converted into a new utility room, guest bath, and pantry. The kitchen was completely gutted and with the living room wall removed, doubled in size. The adjacent breakfast area was pushed farther into the rear yard.
The finishes are characterized by compositions of overlapping forms and a mix of materials, including sparkling black granite countertops immediately adjacent to cast concrete bars. Rich mesquite floors that run throughout much of the first floor unify this large and eclectic project.
A high degree of detail went into planning for the rough-in stage to allow for lights in the new paired structural steel beams that separate the kitchen from the living room and for the dual custom concrete bars at the kitchen and dining areas.
The result of this renovation is a spacious, contemporary kitchen that fits the lifestyle of this active family. The innovative mix of forms and finishes were accomplished with a high degree of craftsmanship and careful detailing.

Wood floor in kitchen