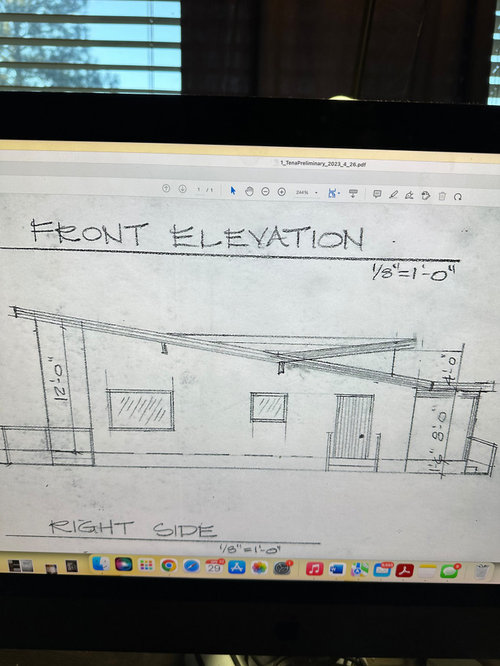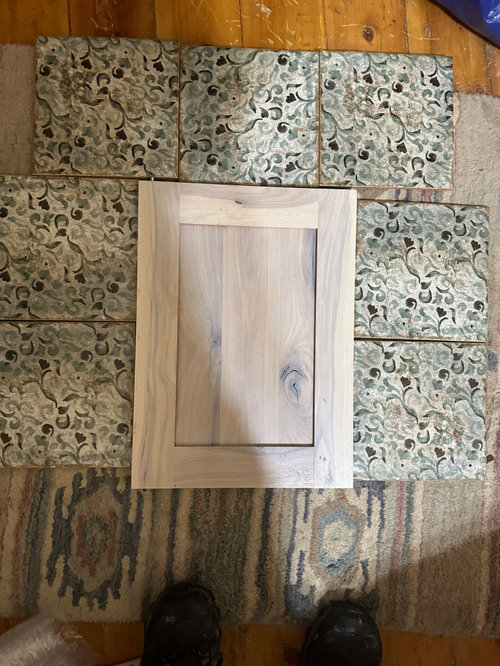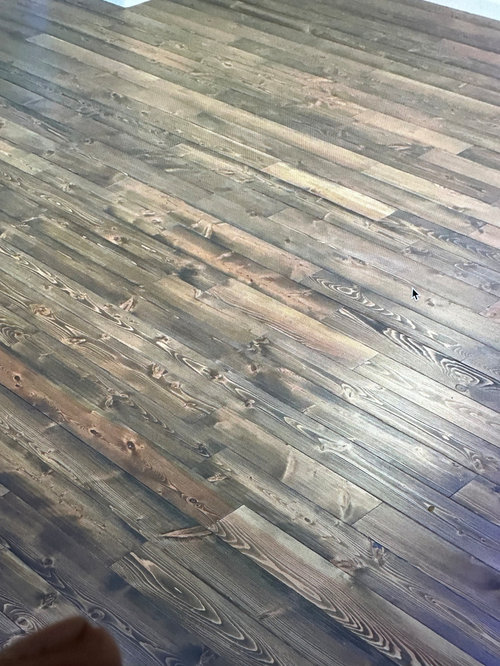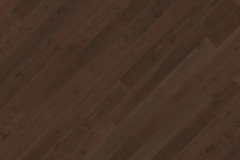new house build
tena miller
last year
Featured Answer
Sort by:Oldest
Comments (19)
tena miller
last yearRelated Discussions
looking for exterior and interior for building a new sweet home.
Comments (1)You need an architect...See MoreI want to build my new house
Comments (2)Hi Sahil, Just mentioning the plot size is not good enough and appreciable to get inputs from professionals. Designing is a subjective process thats why every house is different from another. you better provide with the other information like layout, orientation, your requirements etc. only then any professional here would be able to help you....See MoreI am planning to build a new home...doubts on placing staircase
Comments (5)Dear Priya, If you could share a sketch of the room layout, you would get many suggestions easily. Questions like: Where is the entrance and the other doors and windows in the room have to be answered. The type of staircase and no.of steps will depend upon the height of the room and the furniture plans, etc....See MoreNeed help - we are building a completely brick exposed new home.
Comments (2)Exposed colorful conduit is or a fine groove cut to size and then covered up with bricks as also an option....See Moretena miller
12 months agotena miller
12 months agoJuxtaposed Interiors
12 months agoMrs Pete
12 months agolast modified: 12 months agodan1888
12 months agochispa
12 months agoLH CO/FL
12 months agotena miller
12 months agotena miller
12 months agotena miller
12 months agotena miller
12 months agolast modified: 12 months agoUser
12 months agochicagoans
12 months agolast modified: 12 months agotena miller
12 months agoUser
12 months ago
Sponsored













Ouroboros Design