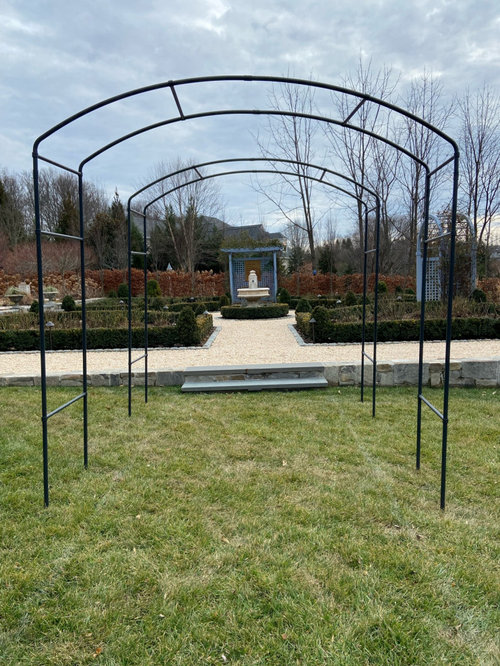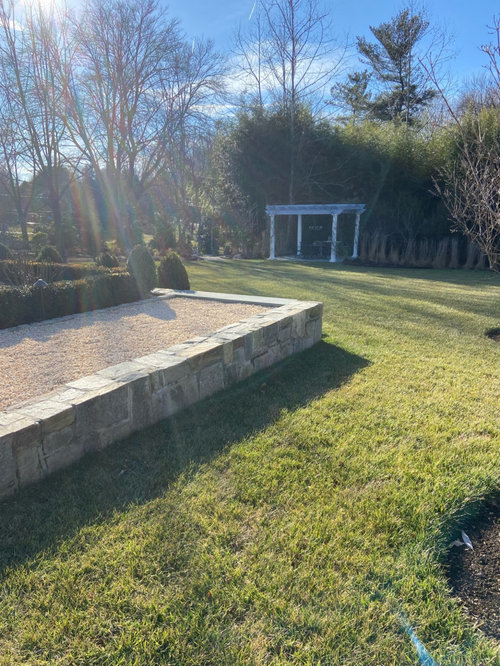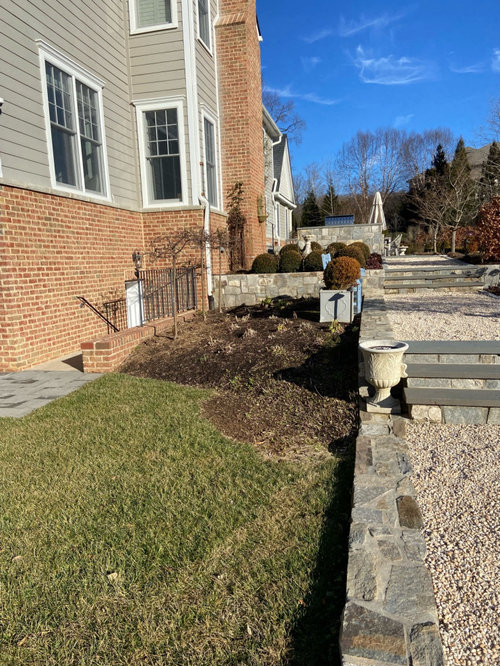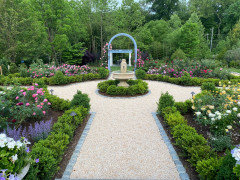Retaining wall options
Yvonne T
last year
Featured Answer
Sort by:Oldest
Comments (16)
Yvonne T
last yearRelated Discussions
Living room colour options
Comments (6)There are so many wall colours that would work with your neutral furniture, that the first thing to do would be to consider what colours you might want to use in the rooms. Look for inspiration pictures and create an idea book, then use what you like to help you choose rugs, drapes and bedding before choosing the paint colour. Do you have any existing art that you want to use? That could give you clues for fabric colours and style. I wouldn't use the same colour scheme for the two bedrooms, exactly, although I might try to make them look similar by using some colours in common and keeping them in the same style. On the other hand, if you have a child who has strong ideas I'd say let him or her have considerable say in the matter for that bedroom (just this side of reason)....See MoreDream home - best options for flooring & walls?
Comments (0)Suggest cheap and best option for flooring and wall. Our home is under construction and we hav limited budget, so pls guide us to make our home sweet home....See Morestairs option in duplex
Comments (4)it is hard to understand what you mean. As far as the TV and sofa is concerned there is enough space for it. you could have the TV on the right side exterior walls and your sofa facing the TV. you could use L-shape sofas as well and leave some space for accessing the drawing room and bedroom...See Moreoptions for wall above bed
Comments (10)Hi, you can add metal wall decor plain or mirror with metal frames , or floating shelves to keep small picture frames. If the bed headboard is good in design and color you can simply paint backwall in a different color from rest of the walls. Regards, Priyanka Kalra...See MoreChristopher CNC
last yearYvonne T
last year3onthetree
last yearYvonne T
last yearSigrid
last year3onthetree
last yearYvonne T
last yearYvonne T
last yearmad_gallica (z5 Eastern NY)
last yearYvonne T
last yearYvonne T
3 months agoYvonne T
3 months agoCoates Design Architecture + Interiors
3 months agoYvonne T
2 months ago
Sponsored






Christopher CNC