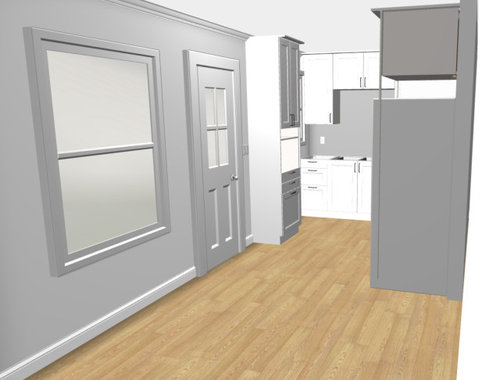Microwave placement Dilemma in IKEA kitchen
J S
last year
last modified: last year
Sponsored
I have a small kitchen and im currently trying to find a place to put the microwave. I really dont want to put it over the range, since im getting a vent hood. I'm debating between adding an additional counter and having the microwave below
or
installing a tall cabinet and having the microwave at chest height, with a trim kit. See below
Existing Kitchen

Option A
30 inch wide counter with butcher block top.Microwave will be inserted below with a trim kit

Option B
30 inch wide cabinet that goes to ceiling. This has a cabinet at top, a space for microwave and then pull out drawers below

J SOriginal Author
thinkdesignlive
H B
MDLN