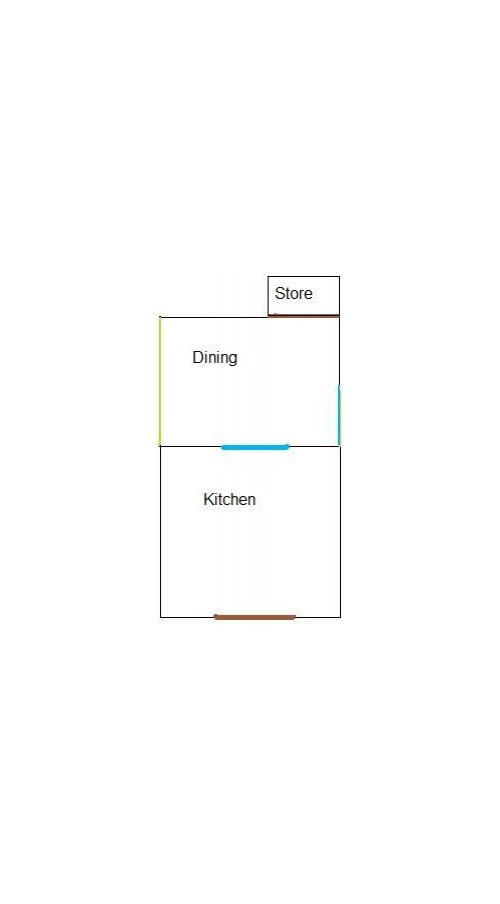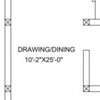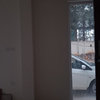Hello, I need help in designing my kitchen the following image shows rough layout of kitchen and dining area
Kitchen 10 ft X 10 ft
Dining 9 ft X 10 ft AND
Store 3 ft X 4 ft
The left green line shows open area towards living
and right side blue line shows passage to the bedroom area .
A door present between kitchen and dining and opposite to the door brown line shows window .
I want to design having built in hob, basin, refrigerator and a front load washing machine. Its bit small place and I am confused between Parallel and L shaped kitchen counter design.
Any advice will be greatly appreciated.




Dytecture
bepsf
Related Discussions
What's the right way to lay a carpet
Q
bedroom
Q
How to convert store into wardrobe?
Q
which marble, tile are best for living room for moderate budget
Q
Dytecture
poojit123Original Author
Dytecture