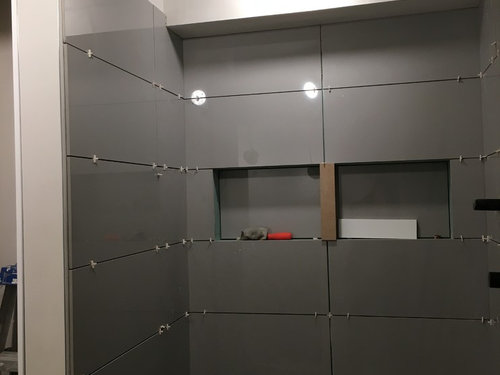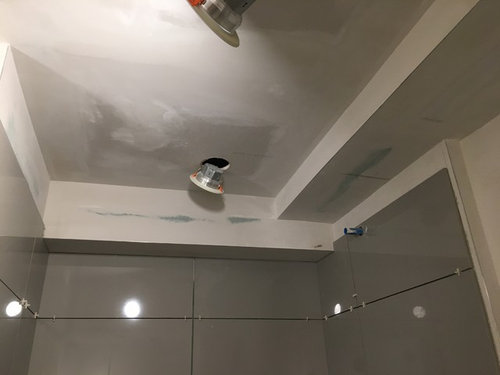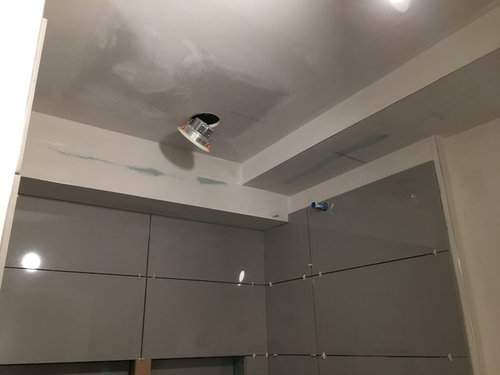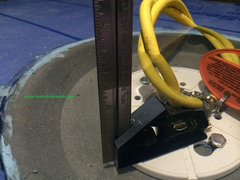Bulkheads in Shower - Where to stop tiling?
Hello there,
We are in the process of tiling the shower in a basement bathroom and have 2 bulkheads which we could not remove.
Trying to figure out where to stop the tile. If it should just stop underneath bulkhead or should it continue onto the actual bulkheads.
Still in the process of finishing tiling both sides to the top.
The problem is that one of the bulkheads extends into the rest of the bathroom so where would you stop the tile?
Let me know your thoughts - photos would be great if you’ve done something like this already!
Thanks so much



Comments (19)
User
6 years agoWe need some sense of scale as to where they are. Can you superimpose some measurements? And, I don't see any waterproofing, and it looks like the tile is over drywall?
maddison36
Original Author6 years agolast modified: 6 years agoThe Cook’s Kitchen:
Thanks!
Tile is over waterproofing- Behind the Board and I think some sort of sealer he used.
The bulkhead in the length of shower is 4 feet long and about 11” high. The one over where the shower head is around 5” high by 3 feet long in shower area but extends into the bathroom another 6 feet (so total length 9 feet by only about 5-6” high).
Hope that helps.
maddison36
Original Author6 years agolast modified: 6 years agoOn bottom. We’ve hired someone to do the shower.
User
6 years agoThere appears to be no waterproofing. None of the areas in question are built properly to be covered by tile. This whole thing is a tearout and start over with someone with a clue.
kelvar
6 years agoPlease tell me it's not greenboard behind that beautiful tile. Not to alarm you, but you need to question this immediately. Greenboard is not going to hold up...it's far from adequate.
cpartist
6 years agolast modified: 6 years agoYour shower is not waterproof and as Sophie said it needs to be redone properly. That is more important than where the tile should go to. The walls should be cement board with waterproofing on top.
Do you have pictures of the steps before the tile went on?
MongoCT
6 years agomaddison,
As others have mentioned, before any more work is done in the shower have a face-to-face conversation with the tiler. I'll try to list some points to discuss. One thing to understand, is that "this is the way I've always done it" is not a proper response to construction that violates code or TCNA tiling methods.
So, a few points to ponder:
1) Backer board: The backer board that the tile is adhered to appears to be moisture resistant gypsum board, commonly referred to as "greenboard" because of the green paper facing. In your first photo there appears to be bare greenboard on the inside left wall of the niche as well as at the bottom of the niche shower wall.
Tiling directly on gypsum board in a wet area like a shower or tub surround has been a prohibited by building code since 2006. It's only "moisture resistant", not waterproof, and the gypsum core in MR gypsum board tends to break down over time when used as a tile backer board in wet areas like showers.
2) You mentioned "waterproofing" or "some sort of sealer" being used in the wall behind the MR drywall. It's also a code violation to use a Class I or II vapor retarder behind water resistant drywall in a shower or tub surround.
3) Joint Treatment: Visually, it appears that the gypsum board in the shower compartment was taped and mudded with typical joint compound, and the thinset and tile are adhered directly over joint compound. Joint compound is water soluble. With repeated wettings, it'll soften and essentially dissolve. the joints should have been taped with alkali-resistant tape and portland cement based thinset. Since using joint compound in a wet area violates the manufacturers installation instructions and code says to follow the manufacturers installation instructions, that is also a code violation.
4) Thinset coverage: When tiling in a wet area, the goal is to achieve near 100% coverage of thinset between the tile and the tile backer board. The goal is to avoid open voids or channels between the tile and the tile backer board due to moisture. While I can't say how your tiler tiled, or what level of thinset coverage he achieved, I do not see any thinset on the walls or in any of the open grout joints between the tile. He may have backbuttered the entire tile and still achieved near 100% coverage. Or he may have "dotted" or "spotted" the back of the tile with several glops of thinset and then simply pressed the tile against the wall, compressing the dots. Using the "spot" or "dot" installation will not ensure proper thinset coverage in a wet area like a shower.
Setting everything above aside for the moment? Your question about the height of tile on the walls? You need a waterproof surface on the walls up to a minimum of 72" above the floor. If the shower head is high on wall I prefer the tile to go above the shower arm. In your shower, I'd recommend tiling the shower head wall up to the height of the bulkhead. Then carry that height around the other two walls, and consider tiling the bottom of the bulkhead on the back wall.
If the shower has a low ceiling, which it might since the shower arm is fairly close to the ceiling, then you could consider tiling all wall and bulkhead surfaces in the shower. Essentially, everything but the ceiling. If you're nervous about the tile/drywall transition on the shower head wall bulkhead, then tile to the ceiling on the left wall, tile the entire bulkhead on the back wall, and tile the wall up to the bottom of the bulkhead on the shower arm wall.
Sort through the "tile over greenboard" question first. Find out what specific type of board was used and look up the manufacturer's installation instructions for that board, or report back here and someone will help you find the information.
Hope it turns out to be something different and all is well. Good luck.
maddison36
Original Author6 years agolast modified: 6 years agoThank you so much everyone for your replies.
They have been so helpful. I really appreciate it.
I am going to be getting him to rip everything out. I don’t feel comfortable with what has been done. I don’t want to have any leaks.
As for the bulkheads - I like your idea Mongo and will put it to use once everything is waterproofed and re-tiled.
Once again - this is what is great about this forum. Thank you.
Question: Just to be sure - what is the BEST way to do this shower from scratch with waterproofing etc. Let me know.Mint tile Minneapolis
6 years agolast modified: 6 years agoAgree again with A surface applied membrane build.
Regardless the build you feel comfortable with INSIST on a properlly monitored and drained flood test.
 maddison36 thanked Mint tile Minneapolis
maddison36 thanked Mint tile Minneapolismaddison36
Original Author6 years agolast modified: 6 years agoThanks again everyone.
MongoCT- Thank you. I really appreciate you taking the time and providing me with all this valuable information.
He’s tearing the tile out as we speak and we will be doing the Schluter system. I feel much better about it now.
maddison36
Original Author6 years agolast modified: 6 years agoHe said that he discussed this with my general contractor (to use the Schluter system) but nothing was firmly decided.
Then he just decided to do it this way since that’s how they do it when they build new homes...They tile right on it. Hence why people probably need to redo bathrooms.
More of a miscommunication to what should have been done in the first place.
It’s all good .. we caught it in time .. thanks to this forum since I honestly didn’t know much about installing tile in a shower. Lesson learned to do my homework on anything that is being done... I’m usually pretty good at that .. but I guess we trust people too often without second guessing them!!
ACR Kitchen And Bath, LLC
6 years agoI second Mongo CT. It looks like the lowest bidder won this one. Get someone who knows what they are doing and skip having your job photos on the next installment of "tile fails"...
maddison36 thanked ACR Kitchen And Bath, LLCmaddison36
Original Author6 years agoHaha ... yes very true!
I think a good lesson is to hire someone who specializes in that skill and not a “jack of all trades” person.
ACR Kitchen And Bath, LLC
6 years agoWe use Wedi for all our tiled showers. If you have a local supply house for this product they "should" have good advice and can recommend an installer. I'm not a fan of rubber and concrete and magic paint. There is a lot to go wrong and we ripped a lot of those out in the last 10 years. The concrete rubs the rubber and you get pinholes and then problems. Good luck!
maddison36 thanked ACR Kitchen And Bath, LLC
MongoCT