Should uppers always end with lowers?
kporter25
7 years ago
Featured Answer
Sort by:Oldest
Comments (62)
Related Discussions
sitting room within master bedroom
Comments (20)like so (sorry took liberty with your pic using paintbrush app). in second tv be installed on an island of a solid wall, remaining wall be of glass: use frosted tempered glass for doors n all.. this way you get another expanse of wall to do loads with n utilize full potential (area) of room.. also providing a wall surface on the back of the tv 'island' wall to the sitting area for say a painting, maybe? plus tehre won't be glare on the tv screen either if it's on teh wall-glass partition.. only issue being the slightly longer approach (i-e through dressing room) to bathroom area, which ain't so bad either.. in ur original plan i don't like how a door is sprouting out in the middle of a great expanse of wall... what a waste.....See MoreHow should I bring some life and spunk in this room?
Comments (32)First of all, I don't think that furniture is comfortable enough to sit and watch TV, so the TV should be remove from that room, the purple wall paper and the purple furniture is too much, you should consider another color for that wall and the furniture against the wall it doesn't look good. What is that room at the end is kind of dark and I cannot appreciate exactly what is the purpose of that room. I'm a firm believer in skylights, we have skylights in the laundry room, kitchen, living room and office, they make a big difference. (if you cannot have skylights (or tube lights) can lights are a great option. There are a lot of great ideas from everyone. I can't wait to see the after photos....See MorePlanning for disability
Comments (228)Tsilanko, I would always recommend professional installation where needed. But what I am doing here is suggesting that WHEN you are planning to build or renovate, to consider how your plans will affect you in 20 or 30 years time. Split levels are very hep when you are young. A kitchen 3 steps down at 30 is rarely a problem, but might be a hazard at 60, or, as Marjie1059 suggested, if you break a leg. ... All my parents' homes were terrible for old people. They were forced to move to a bungalow in extreme old sge because the location and design of their home was more suitable for an active young couple with a large family than for an elderly couple with stroke disabilities. I would not want to move again, so my present home has features built in that make ageing in place simpler. Mostly small changes, like grab rails, and lever handles on doors and faucets. A major disability suddenly suffered requires major changes if permanent. I did look at this because it came up in the discussion, but if you look at the heading, Planning for Disability, it means just that. Plan ahead so you don't have to make expensive changes later on. But thank you for your advice, yes, major changes are not in the DIY domain....See MoreOpen Shelving in the Kitchen: Yes or No?
Comments (6)It totally depends upon your cooking pattern. Indian cooking is more oily and tadka wala, so if its the same in your kitchen then i wouldn't suggest you to go for it. But if its not then its quiet easy and handy. Or you can have a powerful chimney and keep the shelves a little away from the cooktop....See Moreartsyphartsy_home_maker
7 years agolast modified: 7 years agokporter25 thanked artsyphartsy_home_makerkporter25
7 years agoBecki Abrisz
7 years agokporter25
7 years agokporter25
7 years agokporter25
7 years agoWC
7 years agoCurb Appeal Fixers Landscaping
7 years agolast modified: 7 years agokporter25 thanked Curb Appeal Fixers Landscapingkporter25
6 years agoCurb Appeal Fixers Landscaping
6 years agojoellenspace
6 years agoThe Proposed Plan
6 years agotango16
6 years agoSusan Hess
6 years ago
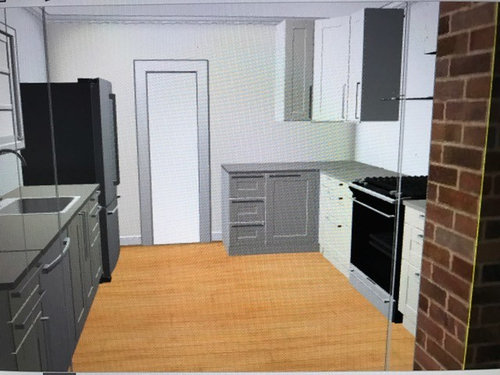
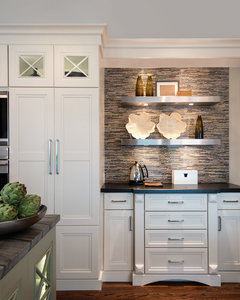
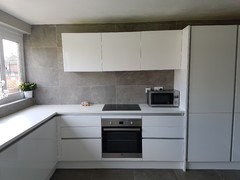
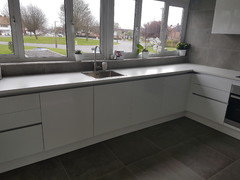

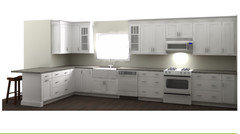


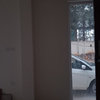
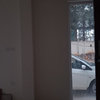

Brenda L