refrigerator will stick out 3-4 inches beyond pantries
I am in the process of a total kitchen remodel. The former kitchen was totally gutted and I am now watching the custom-made cabinets being framed and I have a concern. My decorator took a sharpie and nicely marked the concrete giving us a real visual of the space. I just realized that my 36"- deep refrigerator is going to stick out 3-4 inches beyond the 2 floor-to-ceiling pantry doors that book-end it. It is a Kitchen Aid french door ss fridge. Evidently, the plans do not call for it to be framed so you will definitely see the grey sides.
Is this ok? While I hate to make them re-do it, I sure don't see any other kitchen remodels with non-counter-depth refrigerators placed right between two counter depth cabinets.
Thoughts?
Comments (62)
- 8 years ago
Rachelott - The unfinished part of the fridge is the carcass, the depth of this is what determines the depth of the fridge opening. As mentioned, for a standard slide-in fridge this is typically around 29", for a counter depth fridge this is typically 24". The thickness of the doors and their handles will need to be added in order to determine the overall depth of the fridge. Depth is the dimension from the front face to the back face.
For a slide-in, regardless of whether or not it is a standard or counter depth fridge, the doors and handles will always protrude beyond the surrounding cabinetry faces. Only true built-ins offer completely flush installation.
Graham
- 8 years agoMine has some side showing as its not counter depth. It looks fine. You have to have SOME sticking out to accommodate the doors.
- 8 years ago
We have the Kitchen Aid French Door COUNTER Depth and it protrudes 3 " beyond the cabinets to accommodate door. Still looks great. 3" isn't a worry.
- 8 years ago
The side panels should be sized to completely hind the carcass regardless of whether it is a standard or counter depth fridge. We do it on every kitchen. The fridge here is a standard depth.
Graham
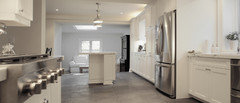
rachelott thanked The Kitchen Abode Ltd. - 8 years ago
Graham- If the refrigerator in your photo is standard depth, how deep are the cabinets to its left?
0rachelott thanked flopsycat1 - 8 years ago
Rachel- I think the arrangement in Graham's pic looks fine, but the refrigerator only extends beyond the cabinets on one side and there is a side panel to cover the "carcass" ( new term to me too). As mentioned before, three inches is necessary to accommodate the doors. I've attached some pics, perhaps a little exaggerated, which have refrigerators jutting too far into the room. That just does not look good. The smaller the "jut," the better. I prefer counter depth, but that's a personal preference. Good luck with your project.
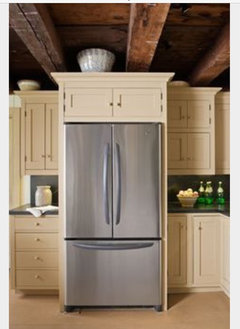

 rachelott thanked flopsycat1
rachelott thanked flopsycat1 - 8 years ago
Flposycat1 - the pantry to the left was pulled forward and then there was a jog in the wall that allowed the rest of the run to be more regular depth.
Graham
0rachelott thanked The Kitchen Abode Ltd. - 8 years ago
There will be doors on the cabinets beside the fridge so that will cover some of it. If the gray sides show there are ss look panels you can get to cover that part. But for overall clean finished look, counter deep is the way to go. If you get the deeper cabinet, it looks like the space between the island and the fridge will be too small.
rachelott thanked suzyq53 - 8 years ago
With any slide-in fridge there are two major considerations. First the exposure of the fridge carcass either beyond adjacent cabinetry or side panels and second the overall fridge depth which determines how far into the room the fridge protrudes. For the first situation it does not matter whether the fridge is standard or counter depth. For the second a counter depth fridge will protrude 4" - 5" less into the room than a standard depth fridge.
Graham
rachelott thanked The Kitchen Abode Ltd. - 8 years ago
I almost found myself in your situation. Before we committed to our K reno, I almost bought a 36"D Samsung. I was in the store one night and saw it up front on clearance. The manager saw me looking at it and told me if I bought it right then, she'd drop the price further - by a substantial amount. I resisted, but took a pic of the label & chk'd it out at home. I then measured our fridge cubby. It was only 27"D. Our existing side-by-side fridge already stuck out into the K floor, and the Samsung would have gone another 3 or 4". Dodged a bullet that night. We'd planned to keep our side-by-side as it was relatively new, but thanks to our CKD I scored a good deal on a built-in that is only 25"D. If fits nicely into the wall, but the cab design had to be reconfigured to accommodate the add'l width. Well worth it to have not only the cleaner look, but to recapture floor space. It gave me more room betw. the new island and the fridge/oven wall.
rachelott thanked Bruce Crawford - 8 years ago
How deep are your cabinets? You said fridge will stick out 3 to 4" so that means cabinets are approx 32" deep? The fridge has to stick out for door clearance. A counter depth isn't going to do you any good because the door still needs to stick out or u can't open it.
Built ins are for 24" deep cabinets.
- 8 years ago
Bruce Crawford - That's the right way to shop. Get the model number and then download the manual and google around. Spend the time to understand what all this means and what is applicable to what you are attempting to achieve. It saves a lot of disappointment down the road.
Graham
- 8 years ago
Smm5525 - There are a lot of things to consider if you want the right look for your fridge. Even a built-in is not always as simple as they are built for a 24" cabinet. They usually require a 1" air flow gap at the back, there are flush and inset options and there are also door clearance requirements for adjacent cabinetry and end panels.
When I do a kitchen design all of these little details are reviewed with clients to ensure they get the right type of appliance. Do not count to much on the appliance sales rep, we have caught way to many mistakes made by them.
Graham
rachelott
Original Author8 years agoWow! A big thank you to all of you for your help. Thanks to your comments, I was able to have an educated convo with my GC today about possible solutions. We agreed to leave it until Monday, and then he, the designer and I would figure out the solution, so that buys me a little time to consider my options.
Here are the current measurements:
Currently, the pantry cabinets, without their overlay doors, are 27" deep (they were meant to be 24" deep, but for some reason, the carpenter made an executive call and made them 27" deep).
My new Kitchen Aid fridge is 33" deep with door only, and 36"1/4 deep with the door and handle attached. So, there is at least 6 inches of "carcass" sticking out between the pantry cabinets.
There is 42" of space between the island and fridge door.
What are my options? I really like the fridge I picked out (kitchen aid with french doors and 2 drawers) and hate to part with it! Is there a decorative way to finish out the space around that fridge to make it look "designer"?
Thanks!
- 8 years ago
If you do not want to adjust the existing cabinetry you may be able to create a recess in the back wall so the fridge can be pushed back enough to cover the sides with the existing panels and cabinetry. We often do this when a client really needs the highest cubic foot capacity fridge and a counter depth look.
Graham
rachelott
Original Author8 years agoThanks Kitchen Abode, I will ask my contractor if it's possible, but there is an intersecting wall that hits right behind the fridge dividing the foyer and bedroom. But, maybe it's possible! Even an inch would help!!!
0- 8 years agoMaybe use a recessed Legrand outlet like is often used for TVs so the power cord doesn't take up so much space in back of surround.rachelott thanked Hal Braswell Consulting
- 8 years ago
Rachel, is wall that runs behind fridge & pantry cabs load-bearing? If not, it should be easy to grab ~3". W/ 16" centered studs, you could knock out 2 & install plate (I think it's called crib plate) above like where doors & windows are. The elect'l outlet could be above fridge height or in side wall of pantry. The fact your pantry cabs are deeper than planned seems to minimize your challenge. I'm a layman, so pros may nix my idea.
0 - 8 years agoIt's not about a decorative way to cover the sides, it is going to stick out way too far. 3 inches is standard so the doors can open, but 6 inches is going to stick out too much, IMHO.
Sounds like you really need a counter depth fridge if you don't want to spend over $10,000 for a built in.0 - 8 years ago
Counter depth refrigerator is the way to go, IMHO. I believe that eventually that protrusion will come to annoy you. If you have enough floor space to have your counter top/cabinets extended then that is the other alternative.
0 rachelott
Original Author8 years agoI appreciate the tough love! I am warming up to the idea.
I guess even if we extend the side panels out to 30" to encase "the carcass", we are still looking at a mammoth SS fridge sticking a sure 6 inches from the pantry doors on either side of it. No way to make that look "right, is there.
It's a bitter pill to swallow, but I really can't think of a better solution
It would look prettier to the eye, and allows more cabinet storage space in the corner.
Thanks again!rachelott
Original Author8 years agoI will follow up with what we decide to do in a couple of days. I welcome all the feedback I can get! What a great community.- 8 years ago
I hate mine that sticks out, but we had to work with height issues and couldn't get a different model, even countertop depth. It is livable, but will fix somehow when we remodel next year if at all possible. If you can, do it.
- 8 years ago
Ah, the love/hate relationship with our fridges. Bruce Crawford has a good idea re: the rear wall. I have personally torn out the wall section just behind the fridge...turned the studs sideways and patched the walls.
- 8 years ago
I doubt they will be able to create the recess in the wall without moving cabinets.
Don't extend the panels or the pantries to cover the sides of the fridge because it will make the corner by the left pantry even harder to access.
I think when deciding on counter depth or regular depth, one has to consider the angle from which the fridge will be viewed. In my house, the only way to see the fridge 99% percent of the time is from straight on, so nobody notices that the sides stick out. However, if the view of the fridge is from the side, then one would want to come up with a solution. So... from what angle (if any) will your fridge sides be visible?
0rachelott thanked emilyam819 - rachelott thanked suzyq53
- 8 years ago
A 36" fridge will stick out a foot from standard cabinets, not 4". That also takes away aisle width, right where one of the biggest traffic bottlenecks in the kitchen will occur. Most aisle widths are sized from cabinet to cabinet, and can ill afford to lose an entire foot of clearance where you need it the most.
0rachelott thanked User - 8 years agoThis is my last two cents: I have both built a new house and remodeled kitchens. There is nothing quite like loving your project EXCEPT for the one item that nagged you during construction and that you didn't fix that will haunt you. I had one of those refrigerator issues and ended up moving a very expensive refrigerator to the garage as a spare and trading to a counter depth. Now you'll trade cu ft (if I remember correctly the largest counter depth you'll get is about 23 cu ft.). But if you decide to do that you might consider changing your mind and buy a refrigerator without panels. KitchenAid among others has these. Then have your GC or cabinet guy order or make you panels to go on your new refrigerator. Just an easy touch to now have the look of a built in refrigerator without the $10k + cost. Pics below of my current house with a sub zero and prior vacation one with panels. Sorry on the size of the panel one (1st one) as I had to use a picture of a picture as I didn't have a digital one handy. That Kitchenaid did serve me well...I sold the house after 12 years old and never had so much as a service call. And having owned a SS refrigerator I did hate the fingerprints...again, just my opinion. Good luck with the decision!

 0
0 rachelott
Original Author8 years agocyclegal1: Is it really that bad? Can you send a picture?
chiflipper: I really hope we can do that with this space! fingers crossed!
emilyam819: I really don't mind losing that corner space of cabinets/storage. I plan on living in this house for a really long time, so I think I could make it work? We will have seating at the island which means we will have the refrigerator to our right, tucked inbetween the pantry doors. If the room were a clock face and I was looking straight ahead (12o'clock) while seated at the island, the refrigerator would be at 2o'clock. I think I can live with a mere 3-4" protrusion, but 6" would be ridiculous. When I started this post this morning, I incorrectly said the refrigerator would stick out 3-4 inches. Incorrect. The refrigerator is 33" deep and the pantry is 27" deep. The refrigerator measures 36" deep with the handles. So, I think we are talking about 6" jutting out beyond the pantry, maybe less once the pantry doors are in place
suzyq53: Thanks for the suggestion, I am going to measure my cut out area and see if that fits. I know she planned a 36" width for the fridge, but I think we can make some adjustments and squeeze it in.
sophiewheeler: You are right, my original post was wrong! The pantry cabinets are 27" deep and the refrigerator is 33" deep. Do I need to include the 3" handles ? I marked out 36" deep on the floor with blue tape and see that I would still have 42-45 inches of space between cabinets and island. But I need to check the distance between the corner and the island if I lose that current plans for the corner area, by bumping out my pantries to be in line with the fridge. The 42-45" between that wall of cabinets and island is surely adequate, right?
Thanks!
- 8 years agoIf it helps at all, we have a 36" fridge (we must...I feed 8), and yes, it does stick out quite a bit! I was so annoyed that I hadn't planned for that but everyone told me don't worry about it. So I don't and to be honest, I never think about it anymore, nor has anyone had a bad time in our kitchen because of it!rachelott thanked Jill Thaxton
- 8 years agoSo this is 36" frig that my husband encased for us. He cut into wall behind to recess it and we purchased the cabinet panels to frame it. Omega cabinets we purchased and he installed. More space in frig and way cheaper than counter depth one.

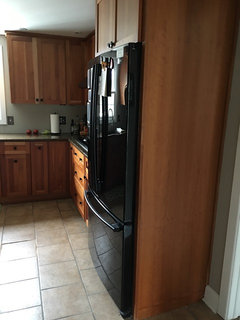
- 8 years ago
i *think* i've read all of the posts... so if someone said this sorry...
make sure you don't extend cabinet sides such that there isnt room between island and cabinetry to maneuver the fridge into place before it rolls back. we nearly had a big disaster on this front.
rachelott thanked Judy Mishkin rachelott
Original Author8 years agoJanice, that is so pretty! I think you can pull off the standard-depth fridge when it is placed at the end of a row of cabinets. Maybe we can shift the location of the fridge so I can finish it out like yours.
My current design has the fridge book-cased between 2 tall cabinets and it sounds like there are no design solutions to incorporate it into a streamlined look. Sigh.
Thanks for posting the picture, it really helps!rachelott
Original Author8 years agonngirt: i had to laugh reading this! That is terrific advice! I could absolutely see this happening to me! Thanks for taking the time to post that.0- 8 years ago
yeah, it would have pretty much sucked having to go with a counter depth fridge having built things out to shelter a full sized one.
rachelott thanked Judy Mishkin - 8 years agoYou are going to spend a lot to redesign the area and cabinets, plus it is going to stick out too far, not giving you enough room between you fridge and island. If you can't cut into the wall a full size fridge will be too deep, IMHO. There is very little difference in the size of counter depth and full size. I hardly notice the difference and things don't get shoved to the back and forgotten.
Best to exchange it now before you rework all of the cabinetry. You will be happy in the long run.
Do you have a wine fridge for cold drinks in the island?rachelott thanked User - 8 years agoIf you wind up going counter depth, remember manufacturers know they can charge a premium price if they can brand a given model as "counter depth " So read the fine print on specifications. Some so called counter depth refrigerators are only slightly less deep than so called standard depth refrigerators. Get a true counter depth with a well designed interior if you go that route.rachelott thanked Hal Braswell Consulting
- 8 years agoI totally agree. Make sure you take all measurements and before purchasing. Isn't this a kitchen designers job? Not sure who dropped the ball here, the KD, GC or cabinet guy. It should have been picked up before the cabinets were installed, so sorry.0rachelott thanked User
- rachelott thanked Bruce Crawford
- 3 years agolast modified: 3 years ago
Ours is 33" and sticks out 8" from our 25" countertop but only on one side, as there is a wall on the other side. It looks fine and it doesn't block any path. I thought about a counter depth fridge but decided against it; I'd rather have more food space than suffering a shallower fridge with less food space. I think of it like having a long nose as opposed to a short button nose :) No big deal. It looks fine especially since the wall is on one side of it so it's really only sticking out on the counter side. Home and kitchen styles come and go but more depth space in a fridge means more space to store food which is the real reason we own a fridge.
- 3 years ago
Is the hinge on the side where the wall is located? Can you open the door of the fridge that is beside the wall?
0 - 3 years agolast modified: 3 years ago
We just renovated our kitchen. Before we had enough depth for our full size fridge. But now we have pantry with only 24" depth. I purchased 33 1/4" deep fridge which now sticks 5" beyond pantry walls and we don't like it. So, our installer will move entire pantry 6" from the wall to accommodate new fridge.
0 - 0
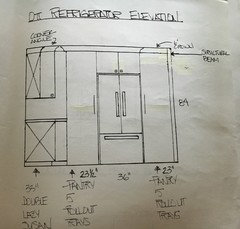



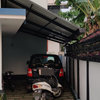
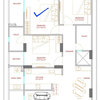

rachelottOriginal Author