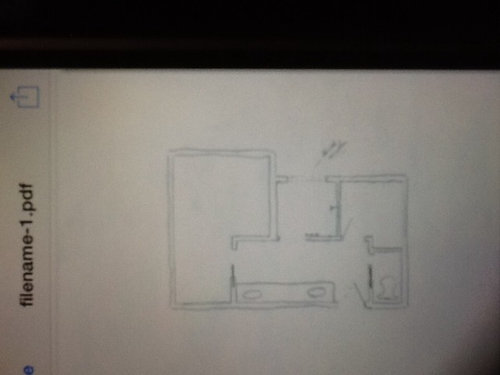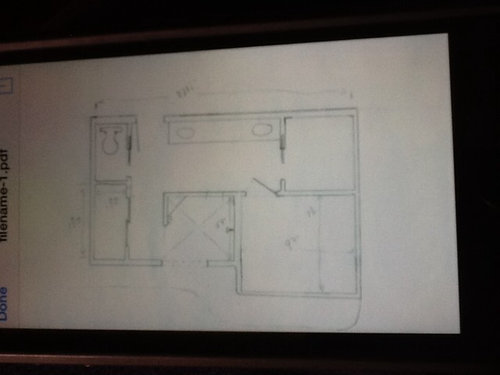Bathroom floor plan help!
Amy Van Bramer Vicknair
9 years ago


We are completely revamping our early 90s master bath that has a giant tub we never use and tiny closets. Please see the two proposed floor plans below. The second is the proposed plan from our designer. He designed it around the 4x4 window that exists over the tub (will replace with glass block). I think it works pretty well and leaves us a large shower and no tub and lots more closet space. The small closet next to shower door will serve as a shoe/large item area for dw.
The first plan shrinks the window and increases closet space but might make the bath seem too small..like a 4 x 12 hallway?
Anyway....input appreciated.
Sponsored
sheloveslayouts
Amy Van Bramer VicknairOriginal Author
Related Discussions
Need help for interior planning for my Bedroom Bathroom and Sittingroom
Q
need help for bathroom flooring
Q
Need help with Vaastu for Bathroom on East.
Q
bathroom location and vastu advice for house plan
Q
Amy Van Bramer VicknairOriginal Author
sheloveslayouts
Nicholas Skyles