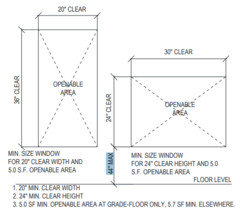Window Egress.. 2nd story ..height from floor to window sill
For a two story house I was wondering what is the minimum height from the floor for the window sill bottom?
This is for a house in Los Angeles City.
Also do windows need to be tempered?
Third, what is the egress window opening amount in square feet per room? I have read 5.7 sqft, but is it the same for the SECOND STORY?
Comments (8)
intelinside1
Original Author9 years agoThanks a lot renovato8 good info
I was wondering is the 24in minimum from floor to window sill the same for the upstairs? On second floor?
lazy_gardens
9 years agoYorkie -
Call the zoning and code enforcement department ... they will know what is LOCALLY required.User
9 years agoIt is a maximum of 44" on all levels of the house.
Regardless of the answers you get from a building department, you will still be the person who is responsible for meeting the building code so rather than asking the local building department questions about specific requirements on the phone, it is best to ask for an internet resource that lists all of the applicable codes and amendments for your project, then buy or find free versions of the codes that cover the issues you are likely to be dealing with.
If you have difficulty finding the applicable sections in those documents there are many people on the GW who can help you.
intelinside1
Original Author9 years agoThanks I agree I want to meet the safest code--- not just what my local building department require.
from most places I've seen online it looks like MINIMUM for Floor-to-Window Sill is 18" generally
For 2nd and 3rd floors it's 24" MINIMUM
If any less then the 18 in and 24 in min
This is the distance from the FLOORof the room up to the BOTTOM of the window sill
Thakns guys. Please let me know if I'm off
Drue Hartwell
7 years agoyou are off. Minimum floor to window, for egress, is 44". You are quoting minimum window height.
Jewell S. Ros, Assoc.AIA
6 years agoIF THE WINDOW IS IN THE 2ND FLOOR AND YOUR PROJECT IS IN THE CITY OF LOS ANGELES, THE REQUIRED WINDOW SILL HEIGHT FROM FINISH FLOOR IS 42" MIN. FOR OPERABLE WINDOWS. OTHERWISE PROVIDE GUARDRAIL OUTSIDE OR MAKE YOUR WINDOW FIXED.
Jewell S. Ros, Assoc.AIA
5 years agolast modified: 5 years agoIn City of LA, minimum sill height for 2nd floor is 42" from finish floor.
The MAXIMUM sill height for Egress window is 44" from finish floor.

User