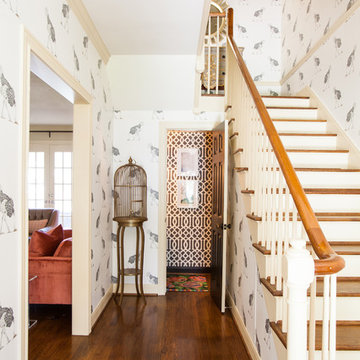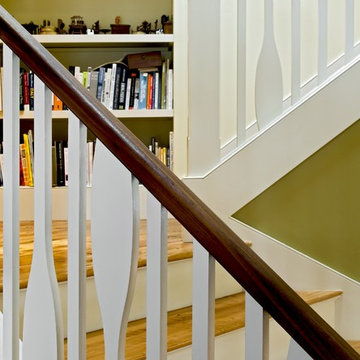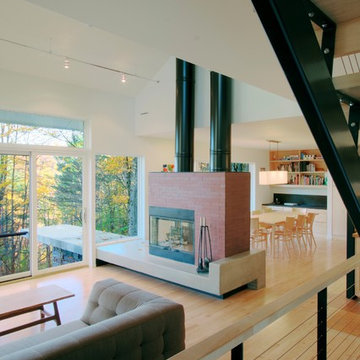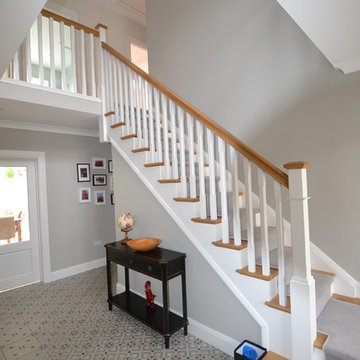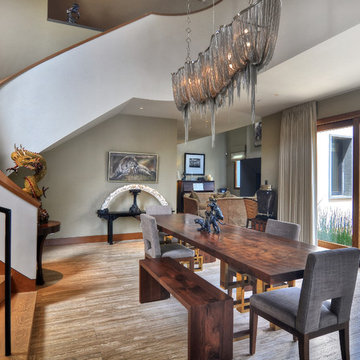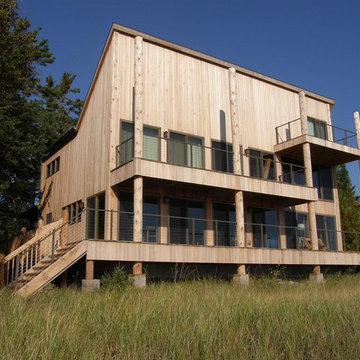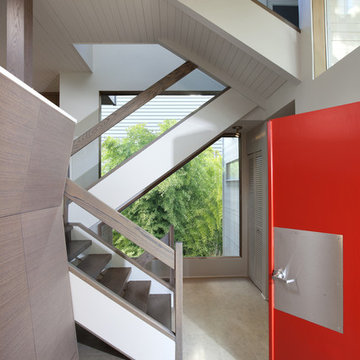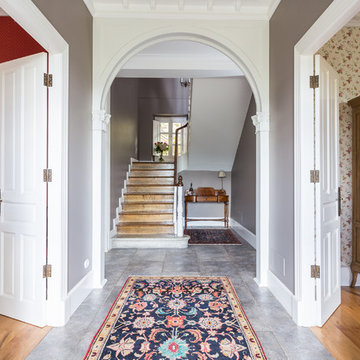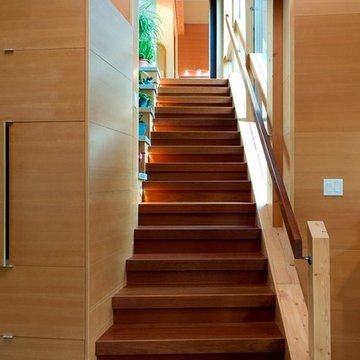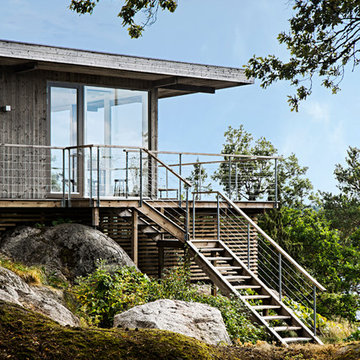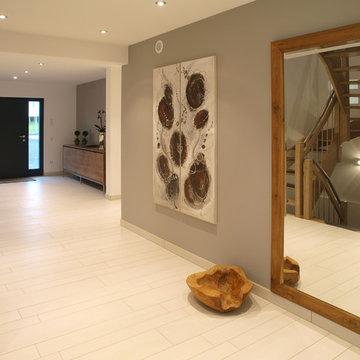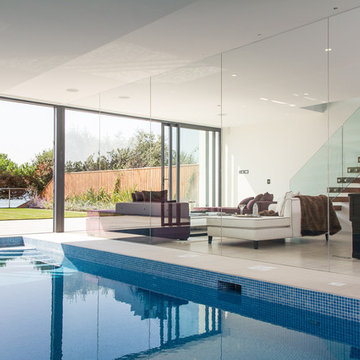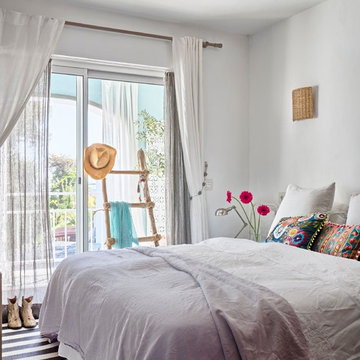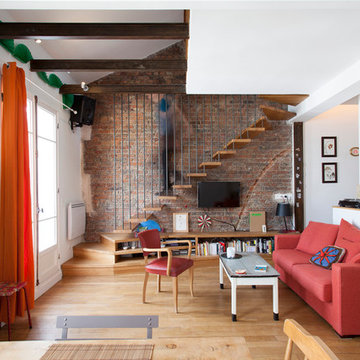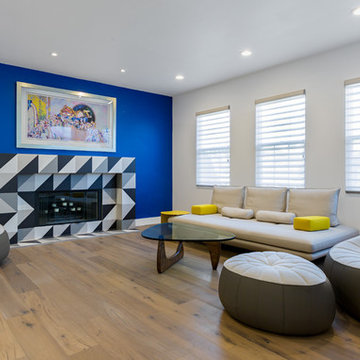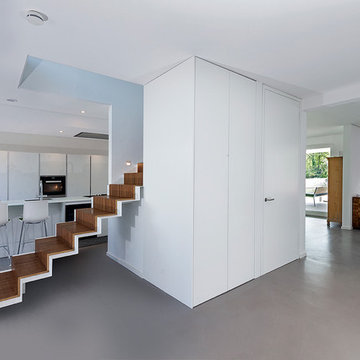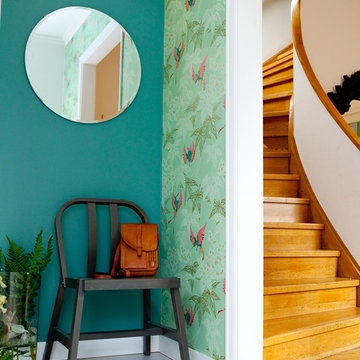Wooden Staircase Designs & Ideas
Find the right local pro for your project
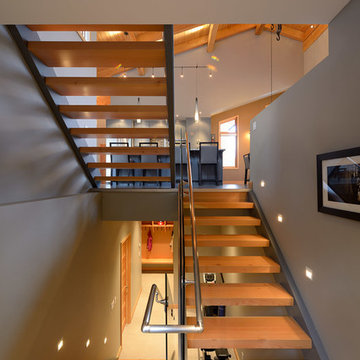
This amazing home was built on Alpine Trails, in Fernie, British Columbia and features modern efficiencies and a hybrid timber frame. The house was split into 2 distinct dwellings: The primary house featuring an attached 2-car garage, 3-bedrooms and open living spaces. The Secondary Suite also has an attached single car garage, a private entrance and an additional 2 bedrooms. The wood siding and soffits are complemented by beautiful timber detailing throughout the interior and exterior of the home.
Contracor: Elk River Mountain Homes
Photographer: Brian Pollock
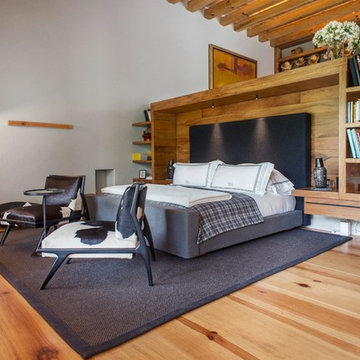
Contemporary House in Valle de Bravo, Mexico
Architects: Elsa Ojeda / Diego Vales Alonso
Photos by: Juan Carlos Guerrero
Wooden Staircase Designs & Ideas
80



















