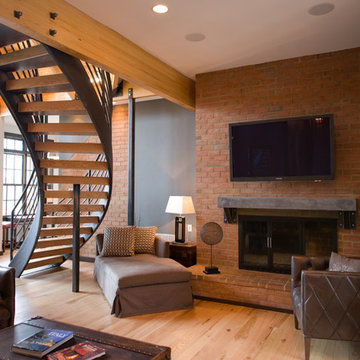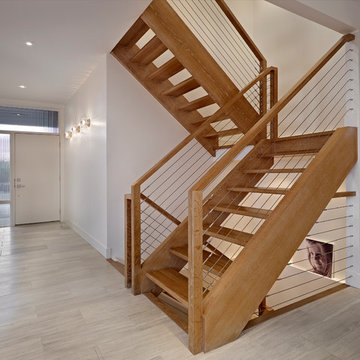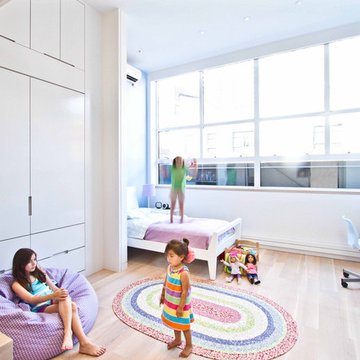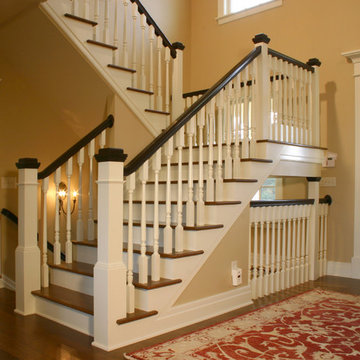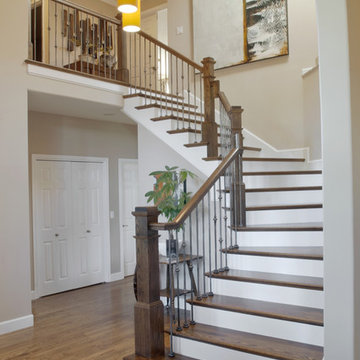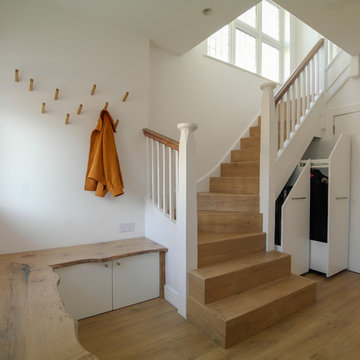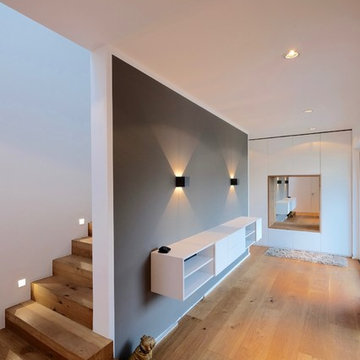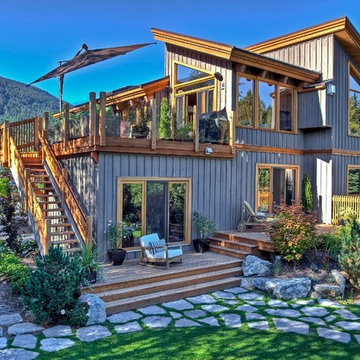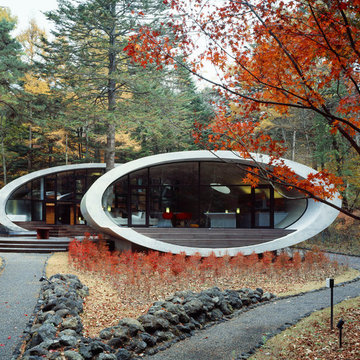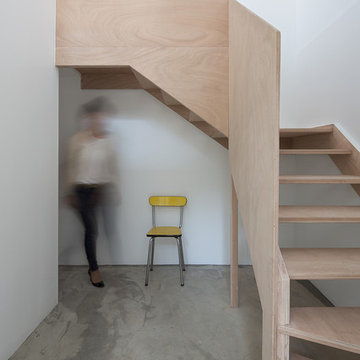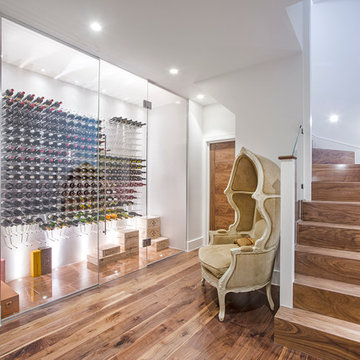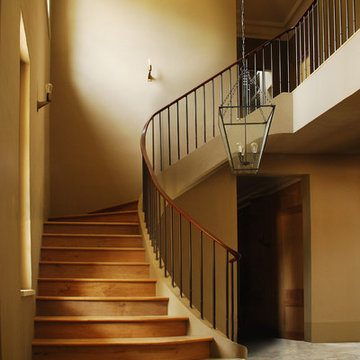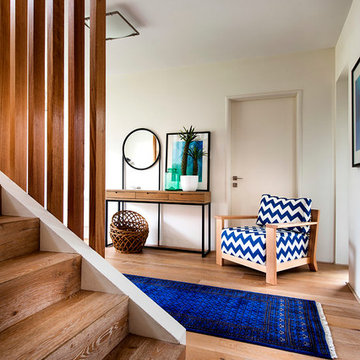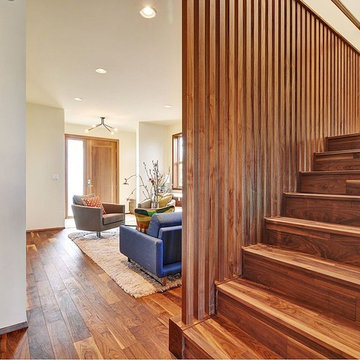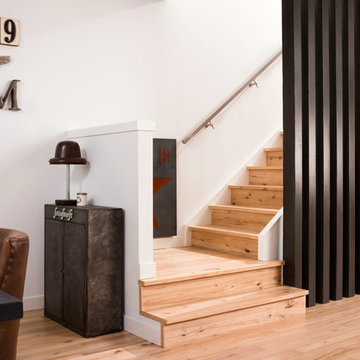Wooden Staircase Designs & Ideas
Find the right local pro for your project
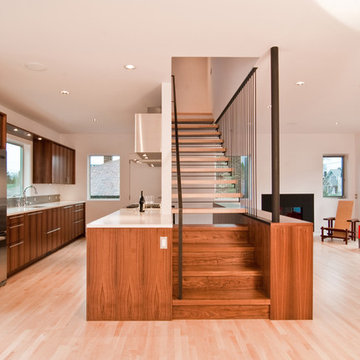
Attenuated steel and solid maple treads are used to create a focal point within the home. A walnut cabinet base integrates with the stair and becomes the guardrail for the downstairs run. Slender steel verticals above provide a harmonious backdrop to the living room.
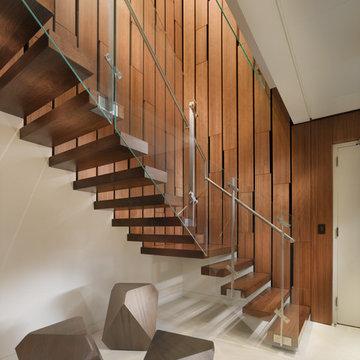
An interior build-out of a two-level penthouse unit in a prestigious downtown highrise. The design emphasizes the continuity of space for a loft-like environment. Sliding doors transform the unit into discrete rooms as needed. The material palette reinforces this spatial flow: white concrete floors, touch-latch cabinetry, slip-matched walnut paneling and powder-coated steel counters. Whole-house lighting, audio, video and shade controls are all controllable from an iPhone, Collaboration: Joel Sanders Architect, New York. Photographer: Rien van Rijthoven
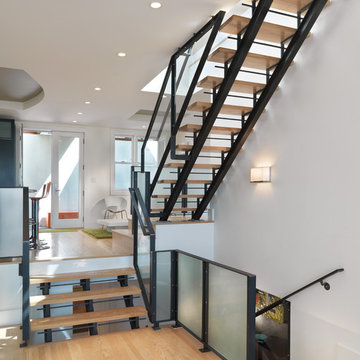
The steel, glass and wood stair case cuts through all four stories.
Rien van Rijthoven.
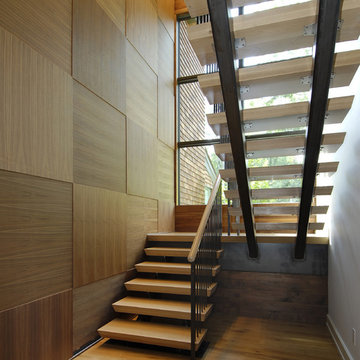
Carol Kurth Architecture, PC and Marie Aiello Design Sutdio, Peter Krupenye Photography
Wooden Staircase Designs & Ideas
18




















