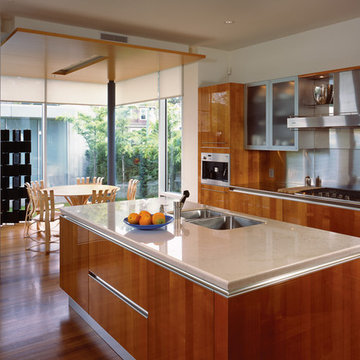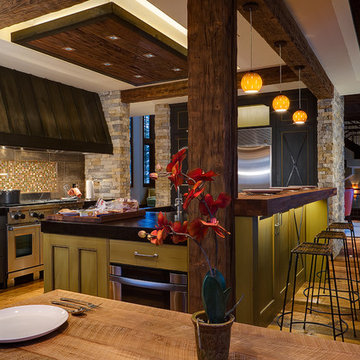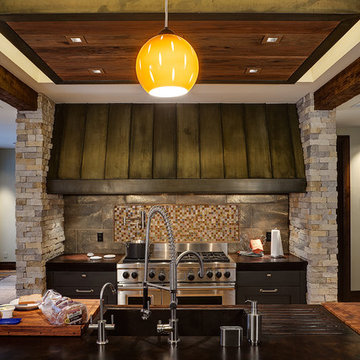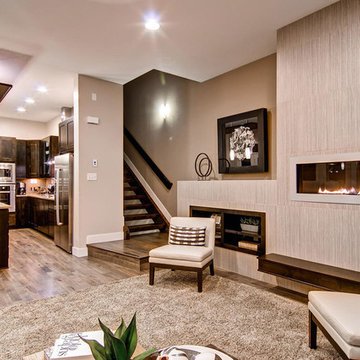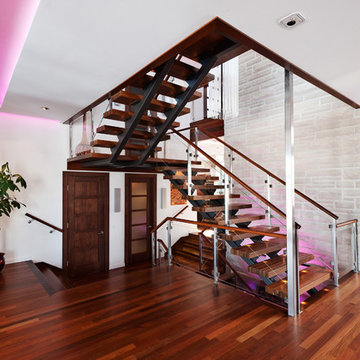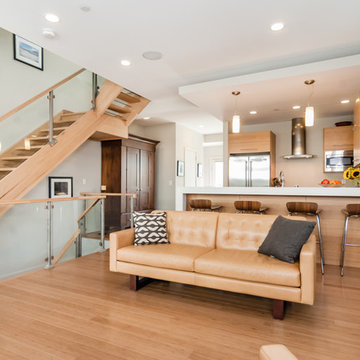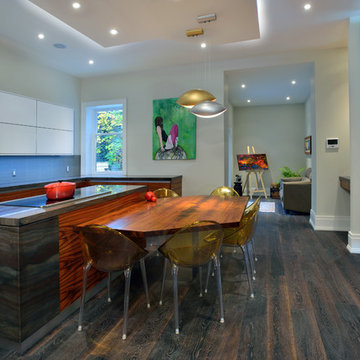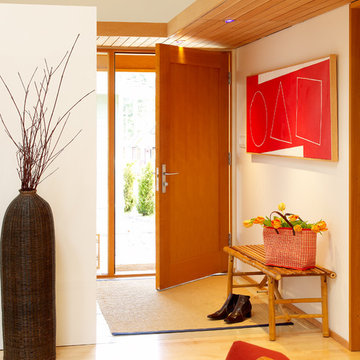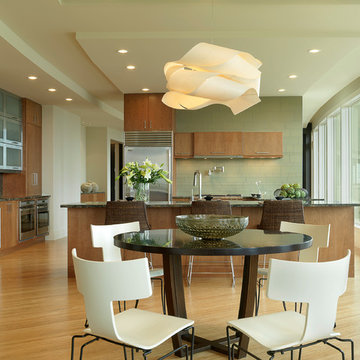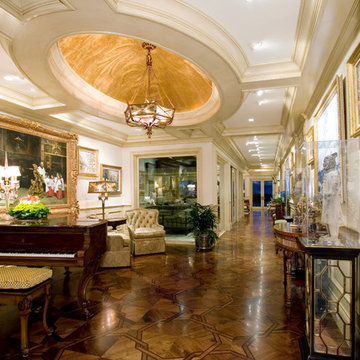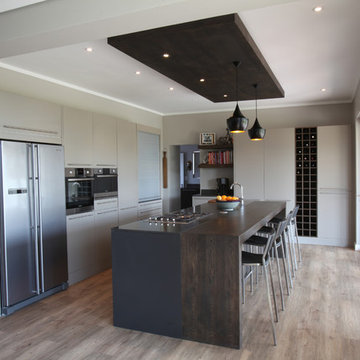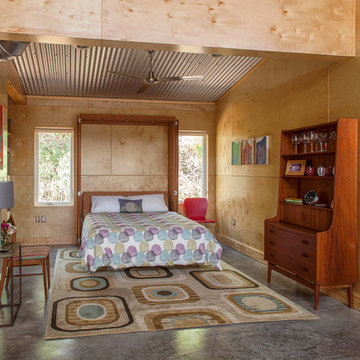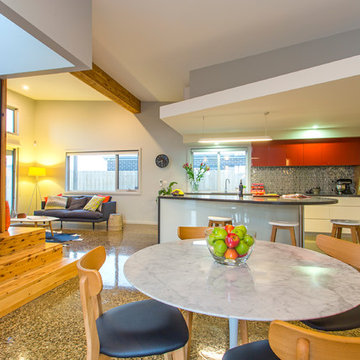Wooden False Ceiling Designs & Ideas
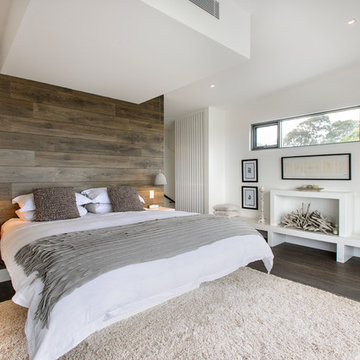
This room plays off a white backdrop against textures, recycled timbers and soft grey accessories. Add the faux fireplace and the room is made for sweet dreams!
Photography by Sue Murray - imagineit.net.au
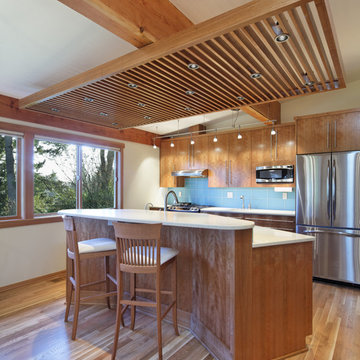
Simply elegant kitchen design with custom designed light fixture. Breathtaking reconditioned exposed ceiling beams , book-matched cherry cabinets and curved edge Caesarstone countertop for the angled island cabinets and a stunning Swedish finish oak floor. Photos by Terry Poe Photography.
Find the right local pro for your project
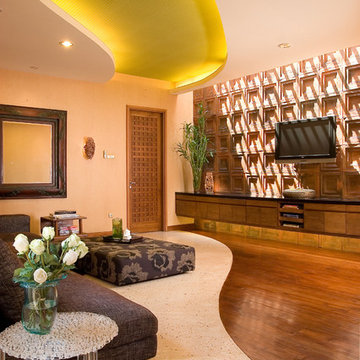
Yin & Yang Living room with green reversed drop ceiling and curved patterned flooring combining hard wood with white terrazo. In this room, I use L-shape fabric sofa with an attached ottoman served as a coffee table, 1960's wooden side table and Patricia Urquiola clear T-table.
Photo : Bambang Purwanto

Atherton living room
Custom window covering
Geometric light fixture
Traditional furnishings
Interior Design: RKI Interior Design
Architect: Stewart & Associates
Builder: Markay Johnson
Photo: Bernard Andre
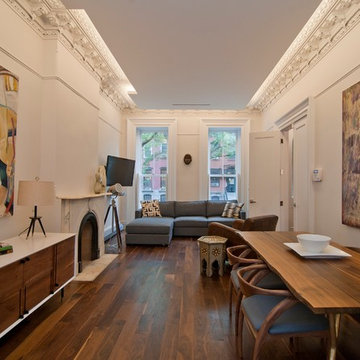
The home maintains beautiful original detail including lovely arched double entry way doors, thick frames and pocket doors and elaborate crown moldings. There is also a lovely, very large garden.

This petit little kitchen is much larger than it looks! Great appliances, and loads of storage that includes an in-wall pantry cabinet. Open shelving between Kitchen and Dining that allows access from both sides and keeps a feeling of openess.
Brent Moss Photography
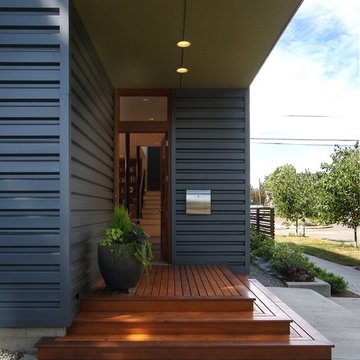
View of entry for main unit below the cantilevered upper floor.
photo: Fred Kihara
Wooden False Ceiling Designs & Ideas
1
