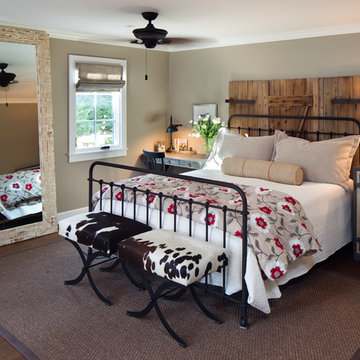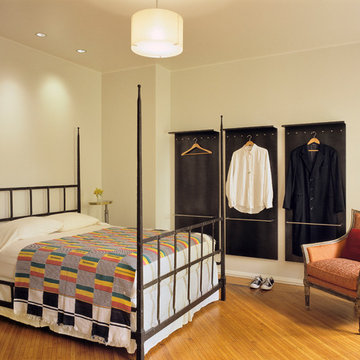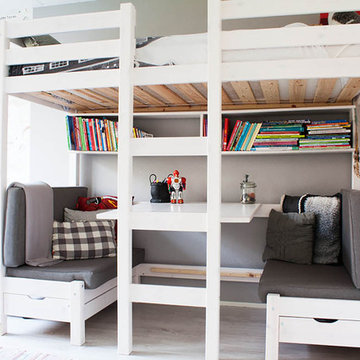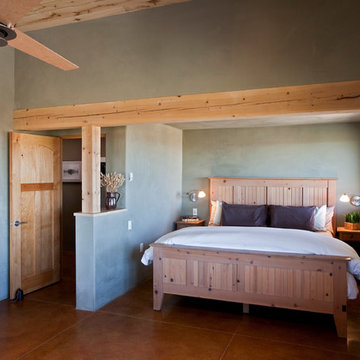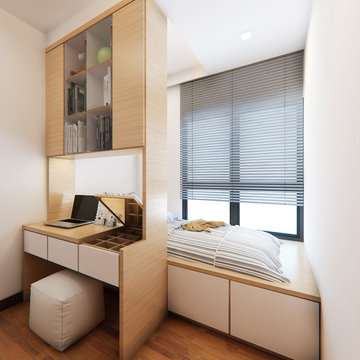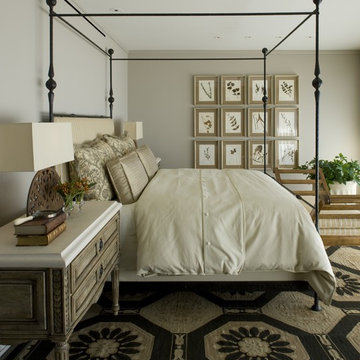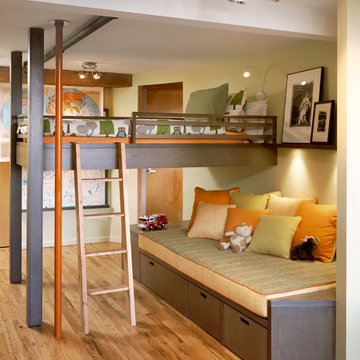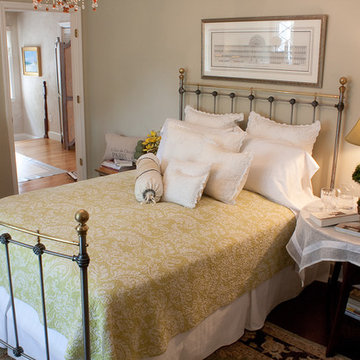Wooden Double Bed Photos

This guestroom doubles as a craft room with a multi-functional wall unit that houses not only a murphy bed but also a craft table with floor to ceiling storage.
Find the right local pro for your project
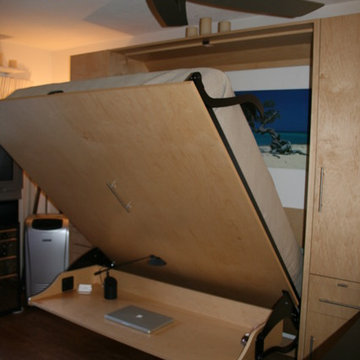
Madness - Enthusiasm; excitement. We are mad about White Maple this March with its creamy white color and fine grain that gives a beautiful finish. Mixes well with bamboo, anigre, or birch furniture. The highlight of this lovely Queen Vertical DeskBed are the two side cabinets enclosed with wardrobe doors. This installation was specified by Leonard Rendon Design in Los Angeles, CA. © Murphy DeskBeds ~ 2013
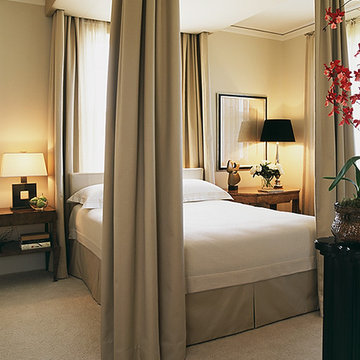
Michael Merrill Design Studio created this spare yet exquisitely detailed guest suite--striking a delicate balance between masculine and feminine, contemporary and traditional. We made the small room appear much larger by emphasizing its height with the four-poster, all-upholstered canopy bed, which is an original design by Michael Merrill ASID.
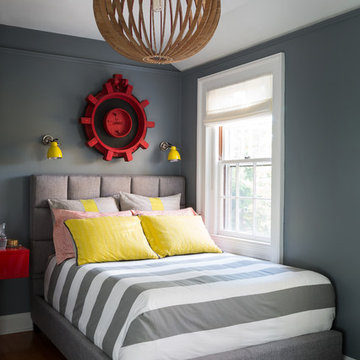
Interior Design, Interior Architecture, Custom Furniture Design, AV Design, Landscape Architecture, & Art Curation by Chango & Co.
Photography by Ball & Albanese
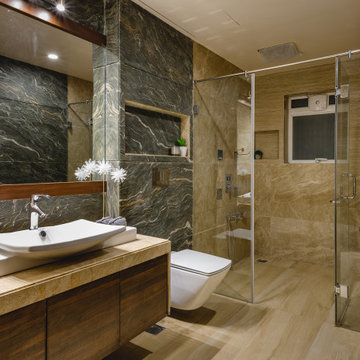
The villa spread over a plot of 28,000 Sqft in South Goa was built along with two guest bungalow in the plot. This is when ZERO9 was approached to do the interiors and landscape for the villa with some basic details for the external facade. The space was to be kept simple, elegant and subtle as it was to be lived in daily and not to be treated as second home. Functionality and maintenance free design was expected.
The entrance foyer is complimented with a 8’ wide verandah that hosts lazy chairs and plants making it a perfect spot to spend an entire afternoon. The driveway is paved with waste granite stones with a chevron pattern. The living room spreads over an impressive 1500 Sqft of a double height space connected with the staircase, dining area and entertainment zone. The entertainment zone was divided with a interesting grid partition to create a privacy factor as well as a visual highlight. The main seating is designed with subtle elegance with leather backing and wooden edge. The double height wall dons an exotic aged veneer with a bookmatch forms an artwork in itself. The dining zone is in within the open zone accessible the living room and the kitchen as well.
The Dining table in white marble creates a non maintenance table top at the same time displays elegance. The Entertainment Room on ground floor is mainly used as a family sit out as it is easily accessible to grandmothers room on the ground floor with a breezy view of the lawn, gazebo and the unending paddy fields. The grand mothers room with a simple pattern of light veneer creates a visual pattern for the bed back as well as the wardrobe. The spacious kitchen with beautiful morning light has the island counter in the centre making it more functional to cater when guests are visiting.
The floor floor consists of a foyer which leads to master bedroom, sons bedroom, daughters bedroom and a common terrace which is mainly used as a breakfast and snacks area as well. The master room with the balcony overlooking the paddy field view is treated with cosy wooden flooring and lush veneer with golden panelling. The experience of luxury in abundance of nature is well seen and felt in this room. The master bathroom has a spacious walk in closet with an island unit to hold the accessories. The light wooden flooring in the Sons room is well complimented with veneer and brown mirror on the bed back makes a perfect base to the blue bedding. The cosy sitout corner is a perfect reading corner for this booklover. The sons bedroom also has a walk in closet. The daughters room with a purple fabric panelling compliments the grey tones. The visibility of the banyan tree from this room fills up the space with greenery. The terrace on first floor is well complimented with a angular grid pergola which casts beautiful shadows through the day. The lines create a dramatic angular pattern and cast over the faux lawn. The space is mainly used for grandchildren to hangout while the family catches up on snacks.
The second floor is an party room supported with a bar, projector screen and a terrace overlooking the paddy fields and sunset view. This room pops colour in every single frame. The beautiful blend of inside and outside makes this space unique in itself.
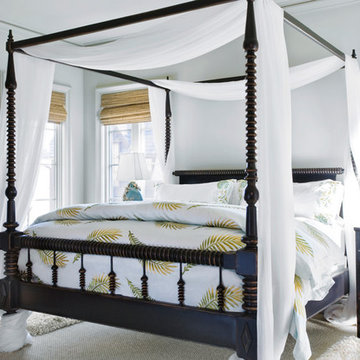
This master bedroom uses natural lighting to emphasize its bright, neutral feel. Woven wooden blinds and a sisal rug are paired with the dark walnut hardwoods, and a hand-carved poster bed is topped with light blue bedding featuring palm branches.
At the left is a landscape artwork featuring a turquoise hue carried over in the Asian ceramic lamps on each stained, black vintage night stand. Banana husk floor pillows over an ivory shag area rug, topped by white sheers over the canopy, complete the room.
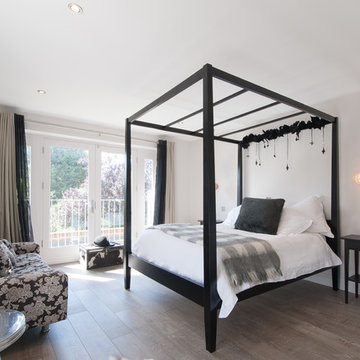
Overview
Extension and complete refurbishment.
The Brief
The existing house had very shallow rooms with a need for more depth throughout the property by extending into the rear garden which is large and south facing. We were to look at extending to the rear and to the end of the property, where we had redundant garden space, to maximise the footprint and yield a series of WOW factor spaces maximising the value of the house.
The brief requested 4 bedrooms plus a luxurious guest space with separate access; large, open plan living spaces with large kitchen/entertaining area, utility and larder; family bathroom space and a high specification ensuite to two bedrooms. In addition, we were to create balconies overlooking a beautiful garden and design a ‘kerb appeal’ frontage facing the sought-after street location.
Buildings of this age lend themselves to use of natural materials like handmade tiles, good quality bricks and external insulation/render systems with timber windows. We specified high quality materials to achieve a highly desirable look which has become a hit on Houzz.
Our Solution
One of our specialisms is the refurbishment and extension of detached 1930’s properties.
Taking the existing small rooms and lack of relationship to a large garden we added a double height rear extension to both ends of the plan and a new garage annex with guest suite.
We wanted to create a view of, and route to the garden from the front door and a series of living spaces to meet our client’s needs. The front of the building needed a fresh approach to the ordinary palette of materials and we re-glazed throughout working closely with a great build team.
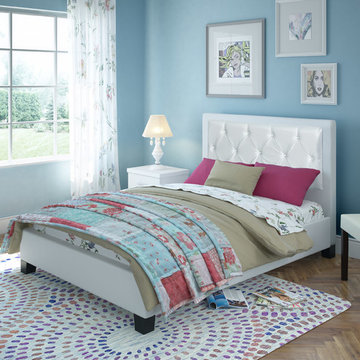
Enhance any sleeping space with the elegant BIL-719-D double bed from CorLiving. Features a white leatherette headboard accented with piping, tufted upholstery and crystal-like buttons. The generous sized double bed has sprung support and sturdy feet. It will provide the perfect spot to curl-up while creating good looks and style in your room! Upgraded with 12 curved sprung slats, your top mattress can be placed directly on the platform without the need for a box spring. Rest comfortably knowing you"ve invested in a solidly constructed bed from CorLiving.
White padded headboard piped and tufted with crystal-like buttons
Padded and upholstered side rails and footboard
Each bed has 12 sprung slats of support, no box spring required
Solid center rail with three additional support legs
Contemporary design
Fits a standard double/full mattress 54" x 75" / 137cm x 191cm
Certified and registered to meet all North American standards
Assembly required.
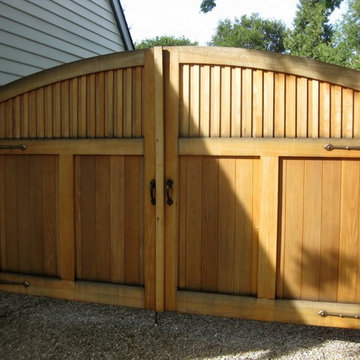
This double wooden driveway gate swings in toward the yard. The left panel of the gate is fixed, while the right panel is operable. Project hardware includes:
--10" Dark Bronze Thumb Latch with Old World Drop Bar ( http://www.shop.360yardware.com/Dark-Bronze-Thumb-Latch-10-with-Old-World-Drop-Bar-40-310-Old.htm)
--10" Dark Bronze Pull Handle for the fixed gate ( http://www.shop.360yardware.com/Dark-Bronze-Pull-Handle-10-Long-40-410.htm)
--6" Solid Brass Surface Bolt for security ( http://shop.360yardware.com/Solid-Brass-Surface-Bolts-6-8-12-18-24-8511.htm)
--Dark Bronze 20" Cane Bolt for anchoring the fixed gate to the ground ( http://www.shop.360yardware.com/Dark-Bronze-20-Cane-Bolt-80-100.htm)

Our clients wanted to expand their living space down into their unfinished basement. While the space would serve as a family rec room most of the time, they also wanted it to transform into an apartment for their parents during extended visits. The project needed to incorporate a full bathroom and laundry.One of the standout features in the space is a Murphy bed with custom doors. We repeated this motif on the custom vanity in the bathroom. Because the rec room can double as a bedroom, we had the space to put in a generous-size full bathroom. The full bathroom has a spacious walk-in shower and two large niches for storing towels and other linens.
Our clients now have a beautiful basement space that expanded the size of their living space significantly. It also gives their loved ones a beautiful private suite to enjoy when they come to visit, inspiring more frequent visits!
Wooden Double Bed Photos
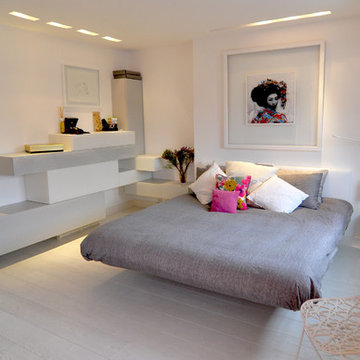
Space was at a premium in this bedroom so we had to make every space matter whilst keeping the floor as clear as possible - the floating bed made this possible!
20
