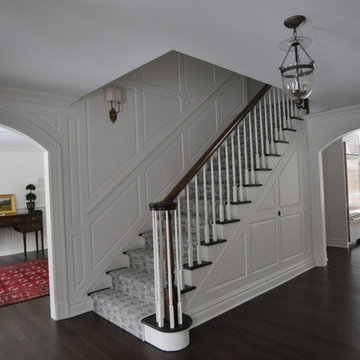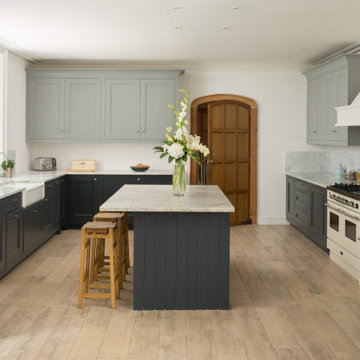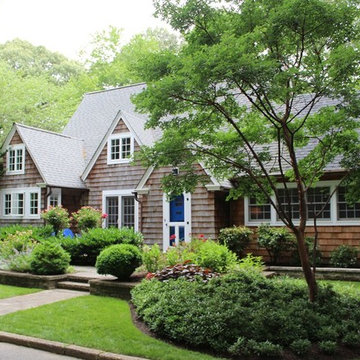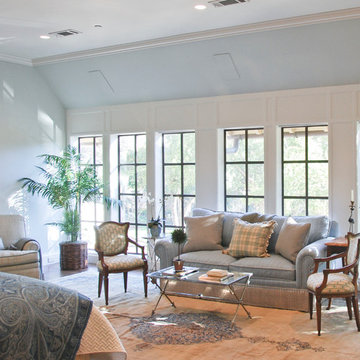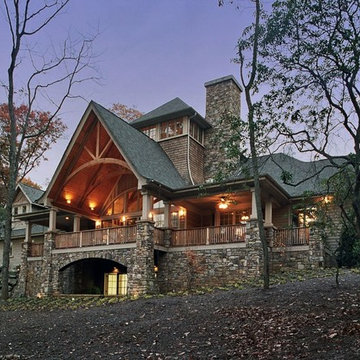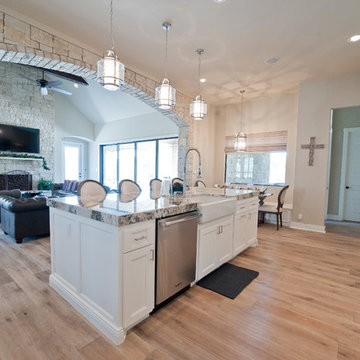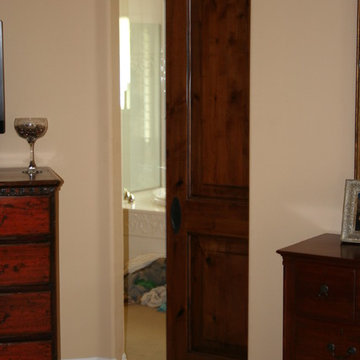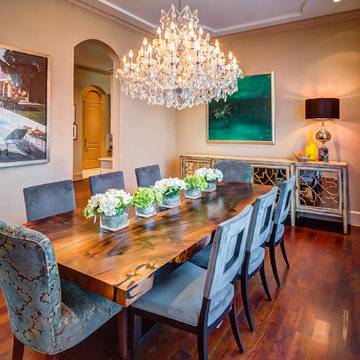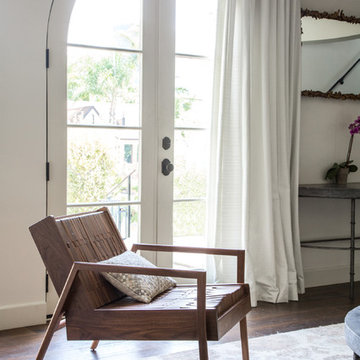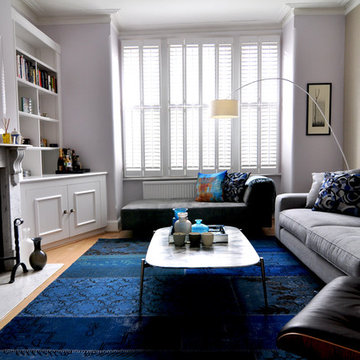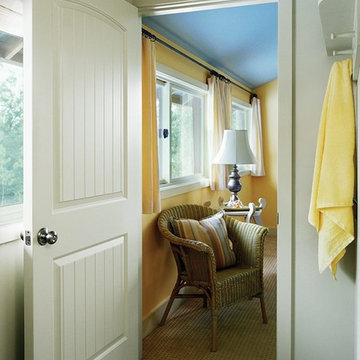Wooden Arch Designs & Ideas
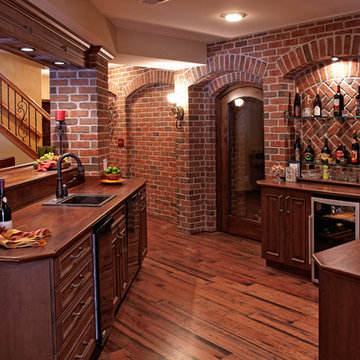
This pub style bar is the focal point upon entering this newly finished basement. Double level Wooden Hammer solid walnut countertops make this space a one of a kind. Custom recessed brick niches evoke a rustic charm. The beautiful brick archways that were built throughout this lower level along with hickory flooring give an old world feel. A Wooden Hammer custom door leading to a brick wine cellar along with a solid walnut bar countertops in this pub style bar are just a few design elements of this new lower level. A home theater, bedroom, exercise room and two new baths are also part of the design. The basement seems to go forever and then opens up to the incredible backyard, complete with a Gunite swimming pool and spa, stone work and landscape all melding with the architectural style of this gorgeous home. Finished Basements Oakland County, MI
Find the right local pro for your project
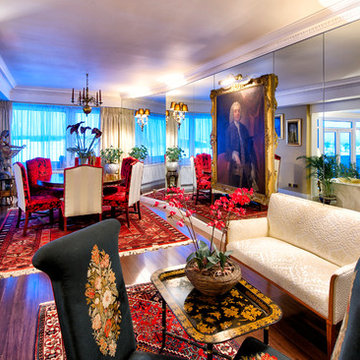
Drinks/Dining area. Rich colours with mirrored wall with lights and painting sunken in.
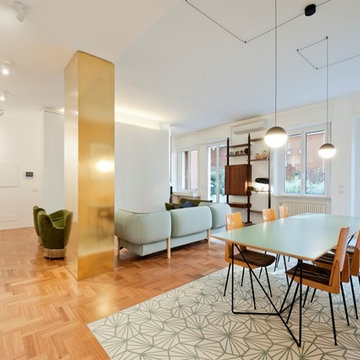
Il pavimento è, e deve essere, anche il gioco di materie: nella loro successione, deve istituire “sequenze” di materie e così di colore, come di dimensioni e di forme: il pavimento è un “finito” fantastico e preciso, è una progressione o successione. Nei abbiamo creato pattern geometrici usando le cementine esagonali.
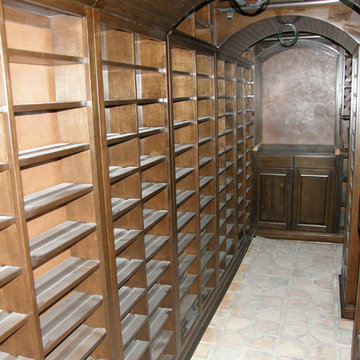
You may be wondering what gives this California home wine cellar its 'library style' title. It's all about how we designed it. The wine room consists of rows, similar to rows of books in a library. There is also a distinctly traditional feel, and classic rolling ladders, which are known for their use in large libraries.
The ladders can be hidden in their respective storage areas incorporated within the racking. You can see the arch at the end of this room, with a two-door cabinet below the tabletop. The wine racks were constructed from Malaysian Mahogany.
Request a custom wine cellar design for FREE: https://www.winecellarsbycoastal.com/free-3d-drawing.aspx
Wine Cellars by Coastal
8 Waltham Rd.
Ladera Ranch, CA 92694
+1 (949) 200-8134
Follow us on Twitter: https://twitter.com/#!/WineCellarsByC
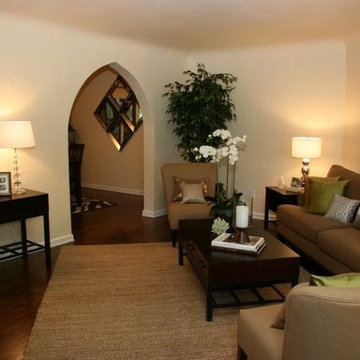
This Seattle condo was a remodel of a historic 1920’s Seattle building by Fred Anhalt. The home includes original stucco walls, Tudor style arches, and leaded windows as well as an updated interior featuring beige walls, wooden flooring, hardwood coffee table, gray loveseat, patterned curtains, and a beige rug.
Designed by Michelle Yorke Interiors who also serves Bellevue, Issaquah, Redmond, Sammamish, Mercer Island, Kirkland, Medina, and Clyde Hill.
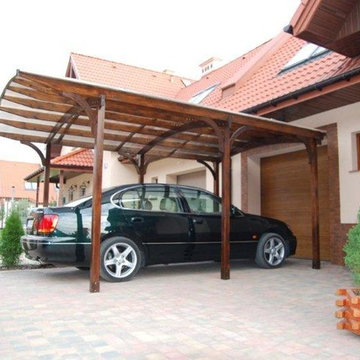
Tunbridge Carport is a single carport roofing which is supported on our timber glulam Carport Curves. It is a simple arched construction which can be jointed to the wall of building or raised separately with wooden infills. This type of construction is destined for one car, but it is also a very good solution for outdoor dinning and relax. Furthemore, Tunbridge Carport is eco-friendly because of EcoArches and other timber glulams used. It is an example of perfect combination of usability and modern architecture, thanks to laminated arches and beams mostly.
EcoCurves - Bespoke Timber Arches & Glulam Timber Curves
http://www.EcoCurves.co.uk
contact@EcoCurves.co.uk
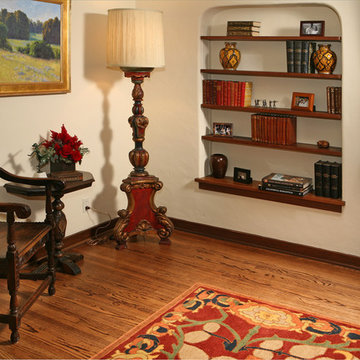
This restoration and addition had the aim of preserving the original Spanish Revival style, which meant plenty of colorful tile work, and traditional custom elements. Here's a look at part of the living room.
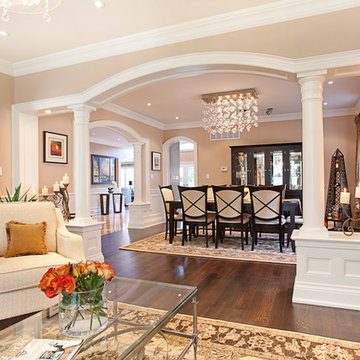
A transitional style open-concept house featuring hardwood flooring, beige walls, patterned rugs, white sofa chairs, white sofa, patterned curtains, elegant black chairs with white cushioning, wooden dining table, and dangling ceiling lights.
Home located in Mississauga, Ontario. Designed by interior design firm, Nicola Interiors, who serves the entire Greater Toronto Area.
For more about Nicola Interiors, click here: https://nicolainteriors.com/
To learn more about this project, click here: https://nicolainteriors.com/projects/gomes/
Wooden Arch Designs & Ideas
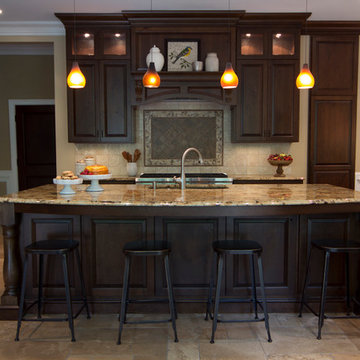
This remodeled transitional kitchen and seating area features dark wooden cabinets and wicker coffee tables that contrast with the light-colored marble countertop and loveseat. The overall color scheme is neutral, with subtle hues of blue, pink, and gray, bringing focus on the combination of hanging pendant lights and a detailed, stained glass chandelier.
Other features in this kitchen include beige walls, arch windows with wooden window panes, kitchen island with white curved marble top, tile kitchen backsplash, a stone surround flat screen TV, and flat hearth fireplace.
Home designed by Atlanta interior design firm, VRA Interiors. They serve the entire Atlanta metropolitan area including Buckhead, Dunwoody, Sandy Springs, Cobb County, and North Fulton County.
For more about VRA Interior Design, click here: https://www.vrainteriors.com/
To learn more about this project, click here: https://www.vrainteriors.com/portfolio/helmsley-drive-kitchen/
160
