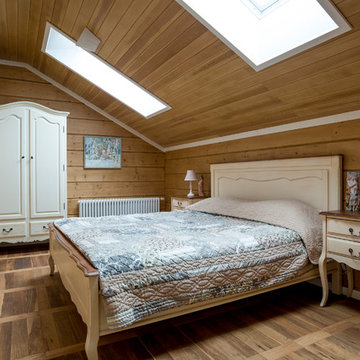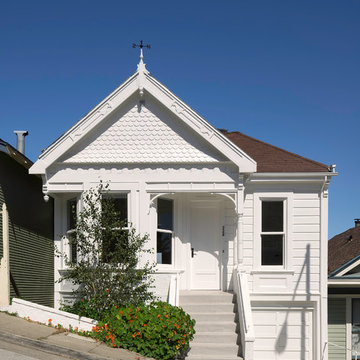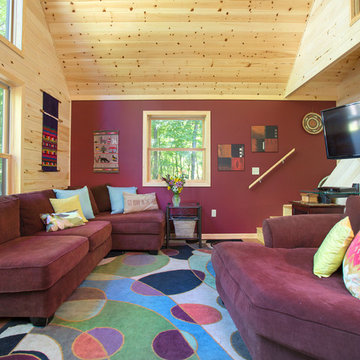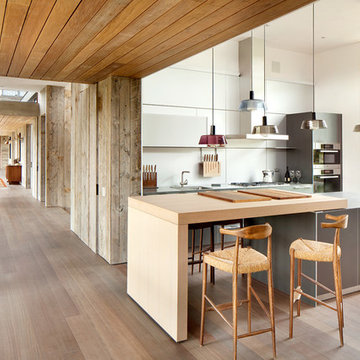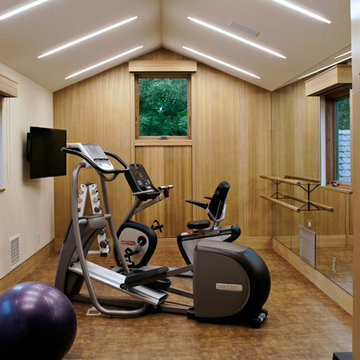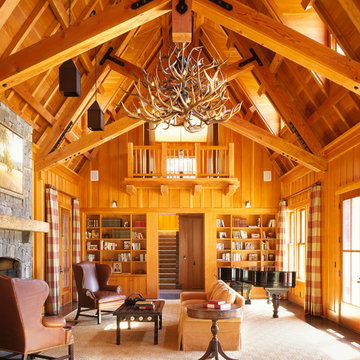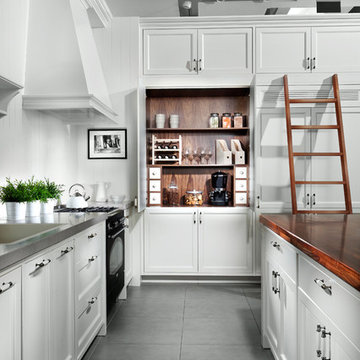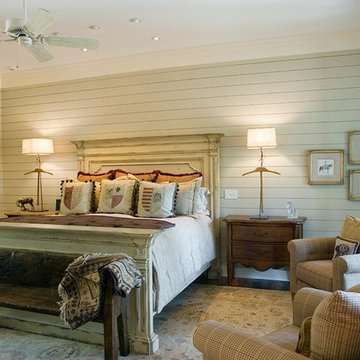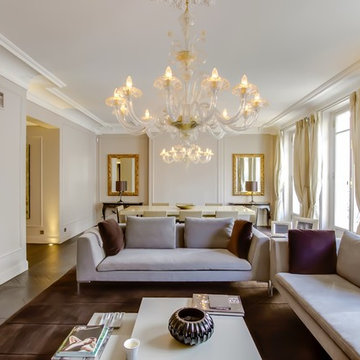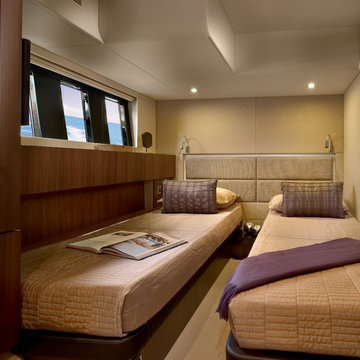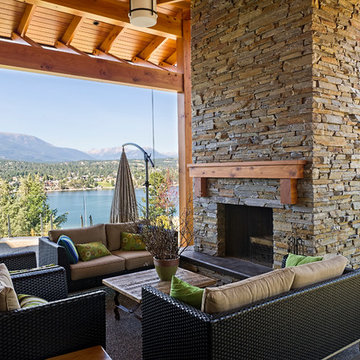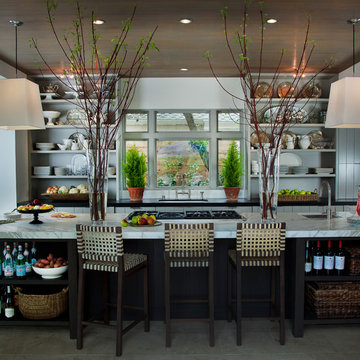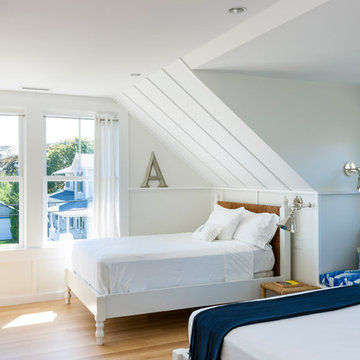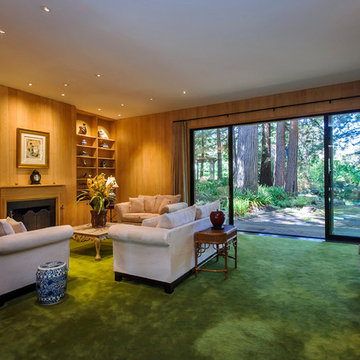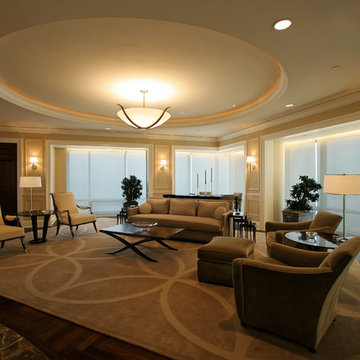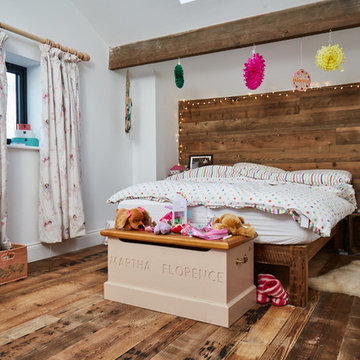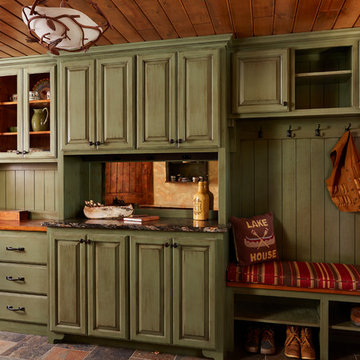Wood Wall Panel Designs & Ideas
Find the right local pro for your project
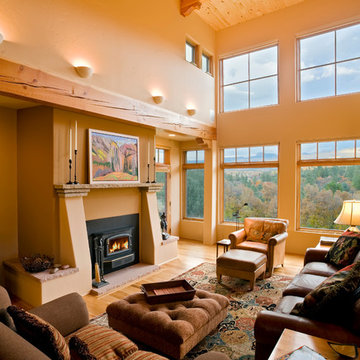
A beautiful light-filled living room offers the perfect place to gaze at the beautiful Colorado views while enjoying a warming fire!
Jon Tuthill Construction, Builder : Dean Brookie, Architect : Chris Marona, Photography
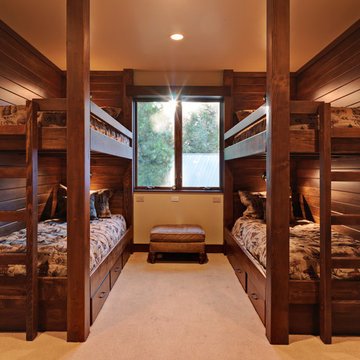
Built with the clients wants and needs in mind, this weekend retreat provides them a place for pure relaxation and tranquility. With the client being a developer in the surrounding region, they were very attuned to being hands on in the design and construction process. Attention to detail was key, making sure the home was built exactly the way they wanted. This home features radiant hydronic heat, state of the art security and home automation, lutron and crestron lighting/shading controls, true board and batten cedar siding, local granite around entire 1st floor, and a built-in masonry barbecue designed onsite to incorporate the lifestyle of our clients. It is a true honor to state that our clients use this second home every chance they get, being up almost every weekend of the year fully using this retreat to get away from the day to day stresses of life.
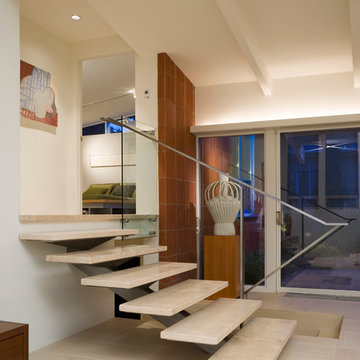
Fifty years ago, a sculptor, Jean Neufeld, moved into a new home at 40 South Bellaire Street in Hilltop. The home, designed by a noted passive solar Denver architect, was both her house and her studio. Today the home is a piece of sculpture – a testament to the original architect’s artistry; and amid the towering, new, custom homes of Hilltop, is a reminder that small things can be highly prized.
The ‘U’ shaped, 2100 SF existing house was designed to focus on a south facing courtyard. When recently purchased by the new owners, it still had its original red metal kitchen cabinets, birch cabinetry, shoji screen walls, and an earth toned palette of materials and colors. Much of the original owners’ furniture was sold with the house to the new owners, a young couple with a passion for collecting contemporary art and mid-century modern era furniture.
The original architect designed a house that speaks of economic stewardship, environmental quality, easy living and simple beauty. Our remodel and renovation extends on these intentions. Ultimately, the goal was finding the right balance between old and new by recognizing the inherent qualities in a house that quietly existed in the midst of a neighborhood that has lost sight of its heritage.
Photo - Frank Ooms
Wood Wall Panel Designs & Ideas
160



















