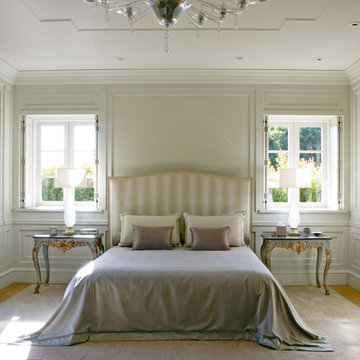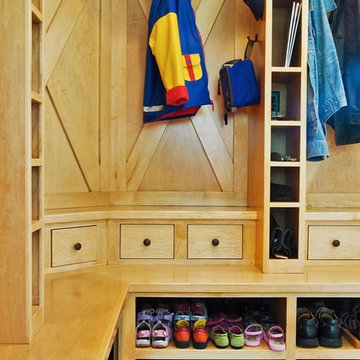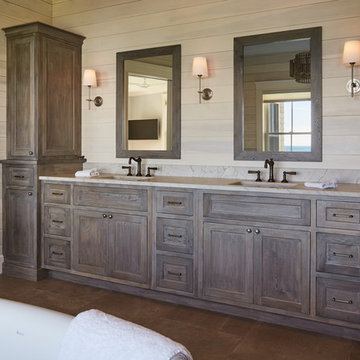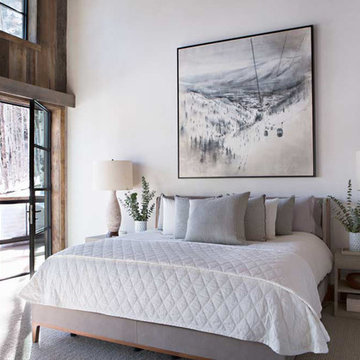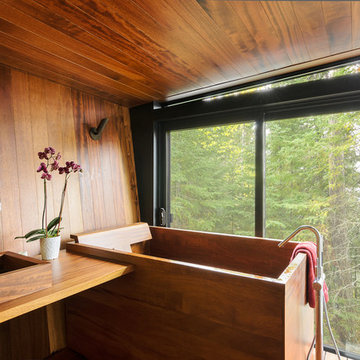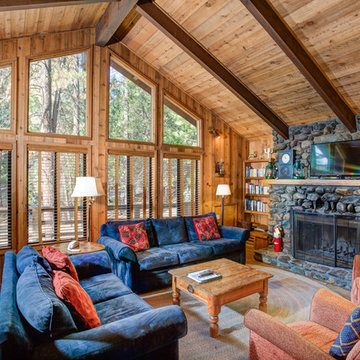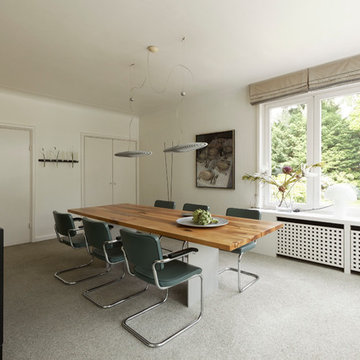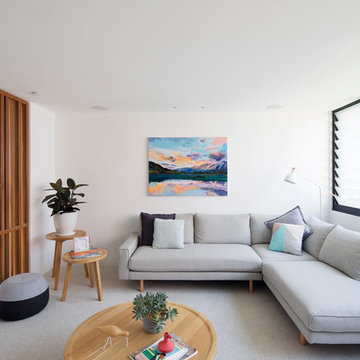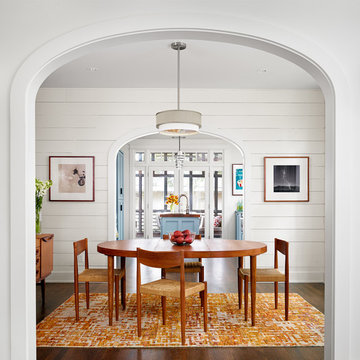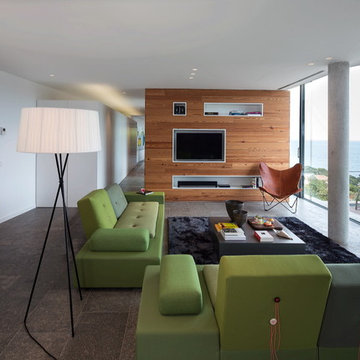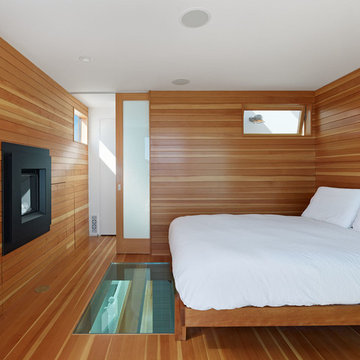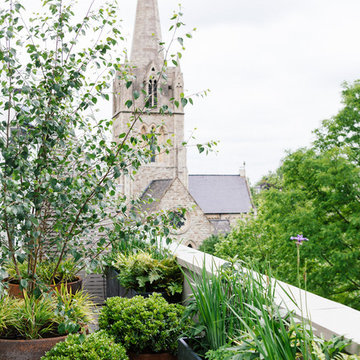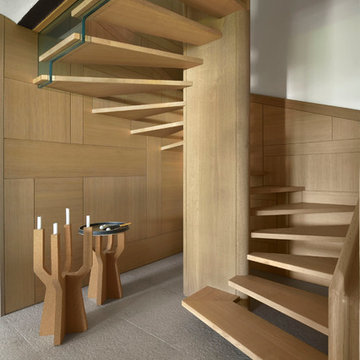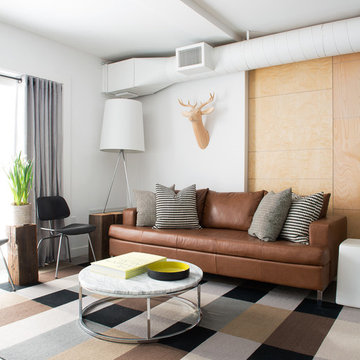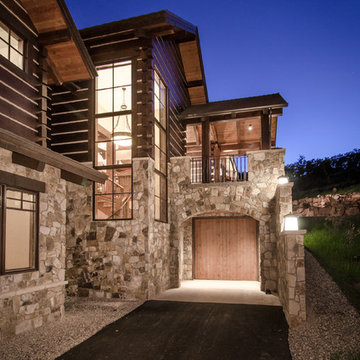Wood Wall Panel Designs & Ideas
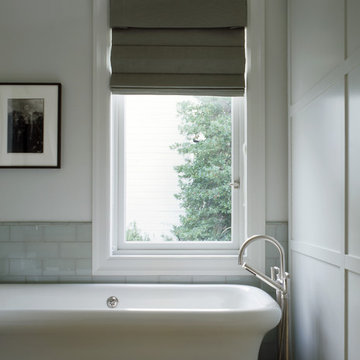
This 7,000 square foot renovation and addition maintains the graciousness and carefully-proportioned spaces of the historic 1907 home. The new construction includes a kitchen and family living area, a master bedroom suite, and a fourth floor dormer expansion. The subtle palette of materials, extensive built-in cabinetry, and careful integration of modern detailing and design, together create a fresh interpretation of the original design.
Photography: Matthew Millman Photography
Find the right local pro for your project
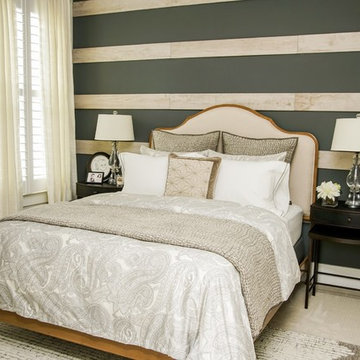
The client wanted this house to be designed similar to the model home that they saw. When I walked into their home for the first time, after speaking with them, I knew exactly what their design needs were. They wanted to keep the paint color but everything else was free game. I wanted each room to have its own personality without competing against each other. This room is the guest bedroom, so I wanted it to be tranquil and inviting. I used a simple beige headboard with nailheads. The side tables is made of metal and complemented the bed so well. I chose to use crystal lamps because of the beautiful accent wall behind the bed. I used off white drapery panels, with a bronze finish drapery rod. The room was not large enough to fit a dresser so I wanted to add a mirror that makes a statement. The rug has a gray background with an ivory texted pattern, it just pulled everything together. The bedding is a mixture of textures, patterns and neutrals. Last but not least, I brought this piece of art in that just completes the room.
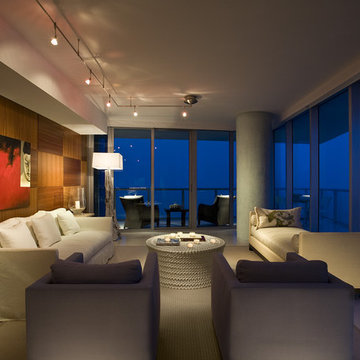
Professional Photography by Craig Denis, interior design by AJP Design Systems, Miami, Fl
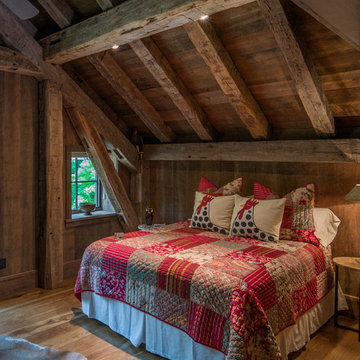
Bedroom located in the loft of the home. Reclaimed wood by Vintage Lumber Sales and timber framing by Carolina Timberworks.
Wood Wall Panel Designs & Ideas
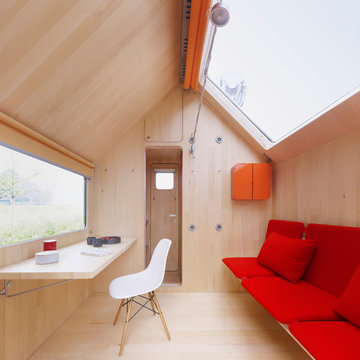
"Diogene," a cabin designed by Renzo Piano and RPBW for Vitra, installed at the Vitra Campus in Weil am Rhein, Germany. Photographer: Julien Lanoo © Vitra
120



















